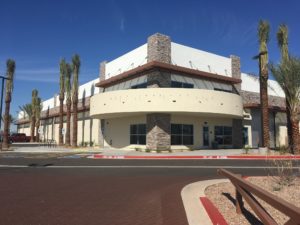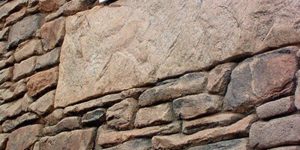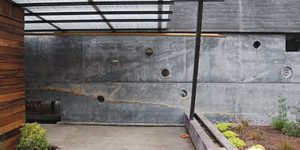
Describing Henry Chapman Mercer’s home, Fonthill, as a castle may be a misnomer. There is no surrounding wall or moat to keep out the unruly peasants or faraway invaders. Nonetheless, Fonthill is so full of treasures — of every conceivable kind — that anything less than “castle” seems inappropriate.
When Mercer began planning his home in Doylestown, Pennsylvania, in 1907, he was 51 years old. This Pennsylvania native had attended Harvard, had traveled the world pursuing his life-long interests in archeology and history, and had accumulated significant collections of artifacts. He was a leading Arts and Crafts movement tile maker. And he was an avid fan of concrete.
Concrete was Mercer’s building material of choice because it was easily formed, fireproof and inexpensive. It also combined well with his famous mosaic tiles.

The concrete castle is formed
Mercer’s design began with the rooms. After he imagined them, sketched them and made clay representations of them, he laid the clay blocks out on a table, set them together and, only then, finally considered the exterior of the home. A plaster of Paris model and his sketches served for blueprints throughout the construction 1908-1912.
Fonthill was built on top of an existing stone farmhouse — you can still see some of its walls — which was strategically situated on bedrock. Eight to 10 laborers, with little or no concrete experience, and a work-horse named Lucy (that was also paid a daily wage) completed the basic construction by October 1910.

No machinery was used in the construction — even the water was pumped and concrete mixed by hand.
Frank Swain, Mercer’s archaeological assistant and manager of Mercer’s tile works, reports concrete was carried in boxes, which were carried to a lift operated by Lucy, “who knew just how far to go for the box to reach the platform… The horse just knew the timing necessary to release the full box and for the return of the empty one. Then she would back up to the point of starting, waiting for another trip without any command except for the start of the up trip.”
Arched ceilings were formed by erecting platforms of recycled lumber and boards, heaped with grass, weeds or hay. Earth was layered on top, then empty boxes, more earth and a layer of sand. If inlaid tiles were part of the design, they were placed face down in the sand, embedded just a bit. Wire mesh and pipes for reinforcement were then put in place and the concrete poured. When the platforms were dislodged and the earth and sand fell, the tiles remained in the ceilings.
Mercer’s goal was to decorate the construction, not construct decoration. His tiles are educational embellishments throughout the house — they tell stories. Varnish was brushed on the concrete between ceiling tiles to create a golden glow. He added dry paint pigments to dry cement before mixing to color concrete. Tar paper was burned to create a thin film of soot, which gave a patina of “age” to the new concrete. And aggregate and form molds also left their characteristics. Mercer was not ashamed of the “mark of the mold.” In fact, he relished them.
On May 29, 1912 — after the plumbing contractors, tile setters, carpenters and blacksmiths completed their work — Mercer moved into his home.

Fonthill is a showcase home
Fonthill’s 44 rooms, 32 stairways, numerous hallways and 18 fireplaces all serve as canvases to display and teach about history, architecture, archaeology, anthropology and art. Its 200 windows pierce the structure like holes in a tin lantern, while towers, turrets and chimneys dance on the rooftop. The house isn’t a medieval building, it combines Greek columns, Roman arches, Gothic vaulted-ceilings, and styles from other countries and periods of history.
Concrete furniture, from desks to bookcases and dressers to a key cupboard for 66 keys, illustrates the “form follows function” philosophy. Colors from nature were used to create harmony between the home’s furnishings and the decoration.

Every room and space in Fonthill is unique. After entering through a cave-like passage, you see the saloon (living room) ceiling soaring two-stories high. In the room no two columns are alike, nor are they evenly spaced. They were located randomly, like trees in the woods. And they reach up to beams that spread out like branches. Moravian stove plates, which inspired Mercer’s decorative tiles, are on display. Delft tiles, from about 1600 to the late 18th century, are mounted in chronological order to decorate walls near the windows. Babylonian tablets amid decorative tiles line columns.
In other rooms and passageways you’ll find Persian tiles, Chinese roof tiles, historical prints and some 6,000 books. The history of pottery is displayed in a frieze behind chicken wire in the study; artifacts include prehistoric, Etruscan, Roman, Native American, African, medieval, German and American. The paw prints of one of his beloved dogs, Rollo, ascend the concrete stairs to the terrace. Alcoves, nooks and interesting spaces abound.

Mercer’s tiles, however, steal the show. In the Columbus Room the discovery of the New World is illustrated. In the West Room, tiles illustrate Charles Dickens’ Pickwick Papers. Ceiling tiles in the Yellow Room are designed after a Spanish monastery and tiles telling the legend of Bluebeard are used as wall decoration. The Mexican Room’s decoration pertains to that country, including a map of Mexico City and the coat of arms of Cortez and Spain.
Even in the staff side of the house, decorative tile was used and the names of everyone on the construction team are immortalized in tile. As Lou Fleck, a Bucks County Historical Society volunteer and Mercer expert, explains, “The whole house was a new concept in construction, shape and form… Mercer was very unconventional in his methods, but very successful in the results.”

Why stop at one castle?
Mercer’s goal to make a home that was art form and museum was achieved in his lifetime. But he didn’t stop there.
He built his next all-concrete project, the Moravian Pottery & Tile Works, on property adjacent to Fonthill. The Spanish mission-style building was constructed between 1911 and 1912, while Fonthill was being completed. Lucy the horse helped on this project, too.
Mercer’s third concrete castle was the Mercer Museum, built to house and display his collection of pre-industrial tools and implements — more than 15,000 items representing more than 60 early American crafts and trades. The museum also houses the Spruance Library. Again, Mercer worked from sketches to create a mammoth building. The museum was completed in 1916.
Truly a Renaissance man, Mercer lived at Fonthill until he died in March 1930.
Now, nearly 100 years after they were begun, Mercer’s home, pottery and museum are treasure chests of inspiration and wonder that illustrate the extraordinary genius and accomplishments of this fan of concrete. If you are in the neighborhood —or even if you’re not — it’s worth a trip to Doylestown to see Mercer’s masterpieces. All three “castles” are now National Historic Landmarks and open to the public.















