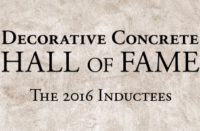When the Warrior Ice Arena was built, the architect wanted to bring the imagery of hockey from the interior to the exterior of the complex. With a landmark 68-foot-high hockey stick, the new 75,000-square-foot practice complex of the Boston Bruins hockey team includes an ice rink with seating for 660 fans, a lobby featuring displays of Bruins accomplishments, a modern locker suite and team lounge and expansive training and weight rooms. Aggregate Industries US, a subsidiary of LafargeHolcim, designed and developed the product that allowed the vision to come to life. To achieve the aesthetic and LEED- certification goals of the project, AIUS created custom-designed mixes of its Artevia brand of decorative concretes that contained unique colors, aggregates and textures, as well as treatments to reduce the urban heat island effect. To achieve the design goals for the hardscape, AIUS developed Artevia Color and Artevia Exposed samples with white and gray cement. The specialized concrete mix incorporated an integral coloring admixture from L. M. Scofield Co. to create vibrant solar-reflective colors that conform to LEED 2009 requirements for reducing the urban heat island effect. This cool pavement technology helps keep concrete temperatures lower and provides a high solar reflective index value that qualifies the Warrior Ice Arena for a credit under the sustainable sites section of LEED. à www.aggregate-us.com











