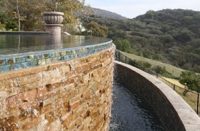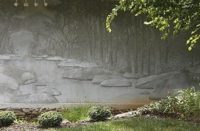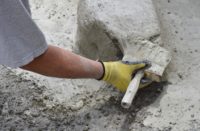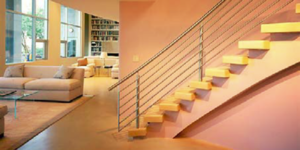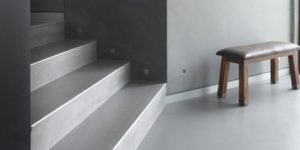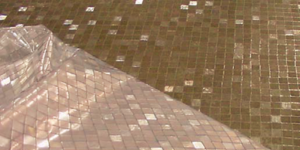The main lobby of the newest building at Amazon.com’s headquarters campus in central Seattle is definitely one for the books. Rows and rows of simulated shelved books crafted from glass-fiber reinforced concrete (GFRC) line 1,500-plus square feet of the first-floor entrance and corridors, reflecting the Web-based megaretailer’s humble beginning as an online bookstore.
Originally, Kurt Nelson, the project’s interior architect with Callison in Seattle, specified traditional precast concrete panels to line the walls from floor to ceiling, but he soon found out they would be impractical. Not only would the weight of the 175-plus panels pose a support problem, but the cost would push the project way over budget.
He conferred with Steve Silberman, president of Absolute ConcreteWorks LLC, Poulsbo, Wash, who proposed using ACW’s SoundCrete GFRC mix to cast the three-dimensional panels. This GFRC mix, Silberman says, would reduce the weight of the proposed panels by 25 percent or more, which would make them less labor-intensive to install and more economical overall.
The ACW team understood the designer’s needs from the get-go, says Nelson. “The high strength and lower weight of these panels reduced the cost of the installation to within budget requirements,” he notes. Another extremely important issue, he says, was the desire to maintain “tight tolerances” between panels, keeping the spacing between them equal and consistent.
They also wanted “a high level of detail, not only on the flat faces but on panels that wrapped corners, while maintaining a seemingly random pattern,” he says. “We were able to succeed in all of these areas.”
 Creating the molds
Creating the molds
To make the pattern of the shelves of books appear random and to maintain tight tolerances between the panels, ACW created molds for 16 different panel variations, using either wood or fiberglass.
“We had to create enough molds to produce 80-plus of one panel in a short time,” says Chris Karlik, a fourth-generation sculptor and the ACW mold maker in charge of building the forms.
He made 12 identical reusable fiberglass molds, the insides of which he coated with a special gel-coat made with polyester resin and calcium carbonate using a passed-down family recipe.
The outer fiberglass layer extends the form’s life and makes it more durable for the long term, he says, while the inner gel layer is essentially sacrificial. “This allows me to go back and rework the casting surface if the form develops a facial defect, out-of-square corners or gets damaged,” he says. “I don’t have to create a whole new mold.” A properly made form, he adds, should last for 80 to 100 casts.
Short-run molds, which can only be used once, were made by hand from CNC-cut poplar. The ACW crew crafted anywhere from one to four of each short-run mold, with the majority of these used to make panels to wrap the corner of the main lobby.
Putting up the panels
After the panels were released from their molds, they went up whole without any cutting to fit, says Karlik. “They had to perfectly cover the wall space as designed without the need for alteration. For the designer’s ‘big picture’ to work, every one of the individual pieces had to install and fit precisely as prescribed.”
The goal was not a seamless fit, Karlik adds, but rather to keep the spacing consistent between all the panels.
ACW worked closely with the general contractor, GLY Construction, and B2 Structural Engineers to select Brooklyn Hardware’s interlock clip, a Z-clip often used commercially to mount signs, to secure the panels. “We were not able to screw the panels to the supporting light-gauge metal structure behind them, and we also needed some adjustment so that the panels could line up properly during installation,” says Basri Basri, P.E., S.E., principal of B2. “To prevent the interlock from loosening up during seismic events, the clips were glued together with epoxy adhesive.”
Basri also notes they used light-gauge metal studs instead of wood framing because the more rigid studs are less affected by temperature movement. “They provide better panel alignment and maintain a quarter-inch gap between the panels,” he says.
Getting the color right
The GFRC panels were made at ACW’s facilities between August 2010 and January 2011. This timeline was the crew’s biggest challenge.
“Production was not the problem,” Karlik says, “but adequate time for curing and surface drying was. When the project began (in the research and development phase), it was summer and the pieces dried evenly and quickly.” But the project didn’t get into full swing until fall and early winter.
“The panels produced later were not getting to the final lightened color as quickly as the earlier panels,” says Mark Venezia, ACW’s production manager, who oversaw the mix design and casting process. The different temperatures, humidity levels and atmospheric changes that spanned the production cycle affected the curing process and, subsequently, each panel’s natural gray portland cement coloring.
The project team approached this problem from several angles. “First, we rearranged our shop to accommodate better airflow across the panels and maintained a consistent room temperature,” Karlik says. On the job site, GLY kept the casts in a heated room to help with the drying.
Not unexpectedly, after the panels were installed, the team made several trips to the job site to do the final cosmetic blending and detailing, Venezia says. They combined a natural-colored cement mix with water to get a peanut butter consistency, using the mixture to fill voids and balance out the overall gray tones.
Nelson, the architect with Callison, says when he accompanied the designer through the completed project, the designer was “genuinely thrilled with the execution of the final product and how it completely incorporated his earliest design concepts and brought them to fruition.”
Nelson notes that it was a long process from the initial conversation to the final product, but one that was worth it. “Our collaboration was creative, informative and ultimately a mutually rewarding expertise delivering a LEED Gold building.”
Project at a Glance
Client: Amazon.com Inc.
GFRC Wall Panel Fabricator: Absolute ConcreteWorks LLC, Poulsbo, Washington | www.absoluteconcreteworks.com
General Contractor: GLY Construction, Bellevue, Washington (Jim Metzger, project manager) | www.gly.com
Interior Architect: Kurt Nelson, Callison, Seattle, Washington | www.callisonrtkl.com
Wall Panel Structural Engineer: B2 Structural Engineers, Seattle, Washington | www.b2engineers.com
Project Specs: Construct precast concrete panels that look like evenly spaced shelves of randomly placed books for the main lobby of a new building at Amazon.com’s headquarters campus in Seattle.
Materials Used: GFRC, wood and fiberglass molds, oversized glass bookmarks, lots of sweat
