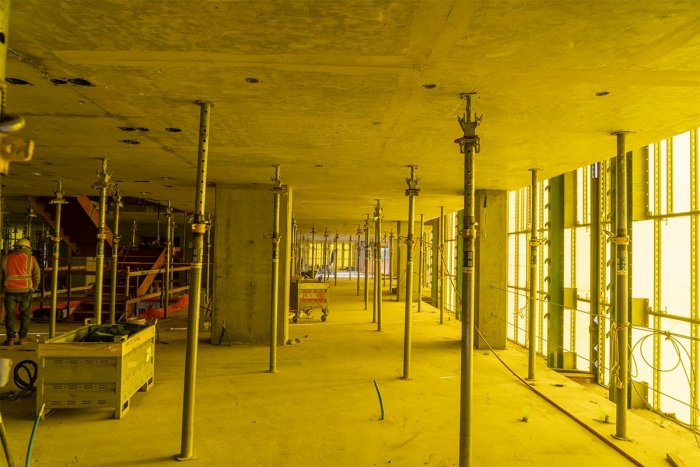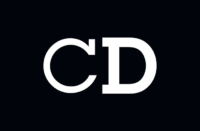
Doka USA – the leader in providing innovative formwork and safety solutions announces Doka’s participation in the build of an innovative skyscraper in Los Angeles.
Nestled on the western edge of the 4th Street Bridge, Alloy stands as a pioneering skyscraper within Los Angeles’ enchanting Historic Arts District. This towering edifice boldly ascends at a striking 45-degree angle from its foundation, crafting an exceptional architectural masterpiece that contributes a layer of intricacy to this remarkable endeavor.
The development unfolds as a harmonious blend of a five-story commercial edifice seamlessly intertwined with a soaring 36-story residential tower. Elevating itself above a multi-level parking complex, the tower dramatically rests upon six tiers, three of which are below-grade. A large parking expanse offers a generous capacity of 748 parking spaces, each meticulously planned around 103 distinct columns, with 72 columns boasting unique dimensions. These parking facilities are designated to serve the needs of both the expansive 105,000 square feet of office space and the 475 residential units.
In crafting Alloy, the designers drew inspiration from the robust grids characteristic of the district’s historic warehouses and factories. The structure boasts distinctive concrete elements, showcasing board-formed walls, columns, beams, and soffits that grace the lobby at street level. Notably, an ornate ribbed architectural wall adorns the northern façade, which gazes out upon the majestic 4th Street Bridge. In total, the ambitious project commands the placement of over 70,000 cubic yards of concrete, a testament to its grandeur and architectural ambition.
The Challenges
This project involved multiple structures and project organization while on a tight schedule. Both the material procurement and design had tight deadlines and coordination was necessary with both local companies and support groups, such as engineering. Another challenge was managing multiple contracts for many contractors and suppliers on this large project.
Building Alloy called for the use of a hydraulic unit for automatic climbing core formwork and a specialized shoring to meet all unique shapes of the project’s plan. Continuous team coordination was vital for multiple structures needing formwork / shoring solutions, including:
- Columns
- Foundation walls
- Office core (Area 1 & 2)
- Office shoring
- Podium slab shoring (Area 1 & 2) with high decks, Level 2
- Podium level shear walls
- Shoring for parking garage P3 through L3
- Protection screens
- Residential tower shoring
- Tower core
The Solution
The solution for Alloy involved using a hydraulic unit for Super Climber SCP automatic climbing core formwork and a specialized Superdek shoring to efficiently meet all the unique shapes of the project’s complex plan. Doka’s Top50 core and shear wall formwork provided fast formwork setting in multiple uses and locations. By using Doka, Alloy had a full package solution from one vendor, which saved time on contractual and administrative tasks and ensured smooth job progression. Doka was chosen because they provided a fair price and competitive solution for all formwork needs for Alloy. It was an additional advantage that Doka’s pre-assembling services were complemented by the provided field service assistance.
In the end, the result is a striking development that’s considered “destination retail” with inspired design and creative offices.
The Facts
Project Name: Alloy
Location: 520 Mateo St., Los Angeles, Calif.
General Contractor: Carmel Partners
Concrete Contractor: Largo Concrete
Architect: Solomon Cordwell Buenz
Developer: Carmel Partners
Type of structure: High Rise, Residential & Commercial
Height: 390ft
Stories:
- Residential Tower: 36 levels
- Parking and Mixed-use: 6 levels
Cycle time: At Residential Tower, cycling is as follows:
Core: 5 days
Shoring: 5 days
Sq. Ft:
- Residential Tower: 105,000sf
- Parking and Mixed-use: 100,000sf
Construction time: August 2022 — Q4 2023
Products used:
- Core: Super Climber Platform (SCP), Top 50, Telescopic shaft platform, MF240
- Facade: Protection Screen
- Reshoring: Eurex prop, Super Prop
- Shoring: Superdek, Dokaflex, 10kip
- Other: Frami (foundation walls, columns), Concremote (monitoring)
About Doka
Doka is a world leader in providing innovative formwork and safety solutions in all areas of construction. The company is also a global supplier of well-thought-out scaffolding solutions for a varied spectrum of applications. With more than 160 sales and logistics facilities in over 70 countries, Doka has a high-performing distribution network with customer and engineering services, technical and field support on the spot, and fully stocked equipment yards to ensure fast availability of equipment – no matter how big and complex the project. Doka USA has 10 branch locations situated near all major cities in the United States. Doka employs 7,400 people worldwide and is a company of the Umdasch Group, which stands for reliability, experience, and trustworthiness for more than 150 years.











