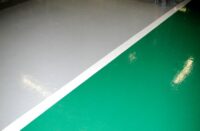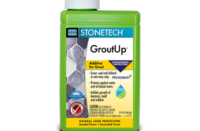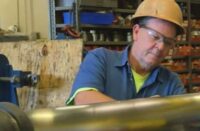It took Cindy Moore 30 years to return to her beloved North Carolina mountains. After living for three decades in New England, Moore decided her “last move” would be to western North Carolina… and she decided to create an Irish farmhouse with concrete walls for her dream home.
“I served as designer and contractor for our home,” says Moore. “The chief thing I wanted was concrete block walls. I’d seen how they were used in Ireland to keep the homes warmer in the winter; and then saw again how they were used in the Caribbean to keep the homes cooler. That idea inspired me, plus I wanted the house to be secure in case we experienced extreme weather conditions.”
While she had her mind set on concrete block walls, Moore was talked out of them by a builder friend. He introduced her to precast concrete walls from Superior Walls® and she fell in love.
Customized Panels
Traditionally used as foundation material, Xi™ Walls from Superior Walls can also be used for above ground applications. For Moore’s home, Superior Walls of North Carolina supplied full height walls for her one-story, 2,890-square-foot home.
“I was skeptical at first because I wanted to be able to have specific openings for doors and windows,” says Moore. “After discovering that each Superior Walls product was custom-made to the specific openings required, I was hooked.”
Built in 2016, Moore’s home features an outside courtyard in the center of the house, antique salvaged doors from the 1800s, a solar water system and solar roofing shingles, plus an abundance of other energy efficiency features. The home was also built so Moore and her husband could “age in place” and remain in North Carolina through their retirement years.
“The vision I had for this house didn’t ‘match up’ with what local officials thought should be built in our area,” says Moore. “Only after the construction was complete did the county inspector, on his return visit to the house, truly understand our vision.
“Once he saw the way we used concrete and insulation, he paid me the best compliment ever. He said, ‘you’ll be able to heat this house with a candle.’ That’s when I knew he really appreciated our building efforts.”
Energy Efficient Features
The Superior Walls Xi panels used to construct the exterior of Moore’s home feature steel reinforced concrete and 2-1/2-inches of DOW® Styrofoam™ insulation to create a barrier against sidewall water penetration. The panels are custom designed and constructed in a factory-controlled setting. Unique features of the Xi wall panels include:
- 5,000+ PSI concrete
- Steel-reinforced top bond beams, concrete studs and footer beams
- Horizontal steel rebar inside top and bottom beams
- Vertical steel rebar inside each stud
- Insulated access holes for ease in wiring and plumbing
- Galvanized steel stud facing ready for drywall finishing
- Insulated corners, studs and bond beams
When used above ground, as in the Moore residence, Superior Walls products bring the strength and energy efficiency typically found in Superior Walls foundation systems to above grade building applications.
The concrete wall systems are custom-manufactured at Superior Walls facilities for the specific needs of a project, including built-in openings for windows and doors. Pre-engineered access for wiring or small plumbing elements along with smart stud facing for easy drywall installation are included and help speed up the construction process.
Whereas a conventional wall structure with block and wood framing can take weeks to create, the Superior Walls panels were delivered to the Moore job site and installed within hours of arrival.
Green from the Ground Up
Superior Walls insulated precast concrete wall systems have earned the Home Innovation NGBS Green Certified™ designation from the Home Innovations Research Labs™.
Superior Walls panels are built in indoor production facilities, eliminating any job site soil contamination such as the form oil used for poured walls. No on-site sprays or bituminous coatings are required to make the walls damp proof.
Since Superior Walls panels are manufactured with insulated concrete studs, Superior Walls reduces the amount of materials used to build a structure, including wood and concrete. This helps reduce the carbon footprint of a new home or commercial facility’s construction process.
For more details, visit www.superiorwalls.com.

















