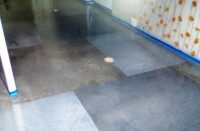More than 50 years old, the current Vineland, N.J. Police Department building includes obsolete heat and air conditioning, lacks the necessary space to effectively manage growth, and has an inefficient basement area. A new facility, scheduled for completion in early 2019, should resolve these issues.
“From the ground up, this building is being created the right way,” says Vincent A. Myers, AIA and principal of DI Group Architecture. “The new two-story police department starts with energy-efficient Superior Walls® Xi™ Wall panels. These are very ‘green’ products that were created locally in Millville, N.J. in a controlled environment.
“The uniformity, structural strength and consistency of the precast concrete panels are all features that will serve this project well.”
Myers and his team, located in New Brunswick, N.J., designed the 52,697-square-foot structure that will be located on the corner of East Plum and North 6th Streets, directly across from the existing police station.
“The old station will be razed, and the site repurposed,” says Myers. “We’ve worked with the Cumberland County Improvement Authority, the City of Vineland and the Vineland Police Department to create an inviting, aesthetically pleasing facility that fits in with the scale of adjacent structures. This new building delivers the functional needs of a police department to protect and serve the community.”
Saving on Construction Time
At the groundbreaking in January 2018, Vineland Mayor Anthony Fanucci praised the state-of-the-art facility planned for his city. The team at RPM Engineering LLC, out of Woodbury, N.J., served as the structural engineer on the project working with DI Group Architecture.
“Normal cast concrete walls are labor-intensive and have a cure time of 28 days,” says Neil Ambrus, a professional engineer with RPM Engineering LLC. “The Superior Walls precast panels are erected in just one day, saving us a month of time.”
Ambrus points out that the process of pouring vertical cast-in-place walls requires vibration of the concrete to remove air pockets. If the concrete is not properly vibrated, voids or honeycombing may occur in the concrete. That problem can cause weak spots in walls.
“The Superior Walls precast concrete panels are poured in a controlled environment and eliminates these concerns,” says Ambrus. “They’re reliable to expedite construction time.”
Getting the Job Done Right
Working with both the architectural and engineering teams on the project were the experts at Northeast Precast. “We worked directly with the project engineer at Northeast Precast,” says Ambrus. “This made it easy to understand the wall height limitations and interfacing requirements between the Superior Walls concrete foundation and the connections above.
“The team at Northeast Precast was very responsive to our questions and made sure they got the job done right.”
From Myers’ perspective, he was pleased to see the Superior Walls product selected for the foundation of the building.
“The Vineland Police Station is a publicly-funded project,” says Myers. “Therefore we specified performance standards for precast wall and foundation systems that allowed competitive bidding.
“We are pleased that Superior Walls was selected by the general contractor to supply and install what we consider to be the best product for the job.”
Locking Up a Solid Foundation
Superior Walls Xi wall panels feature steel reinforced concrete and 2-1/2-inches of DOW® Styrofoam™ insulation to create a barrier against sidewall water penetration. Unique features of the Xi wall panels include:
- 5,000+ PSI concrete
- Steel-reinforced top bond beams, concrete studs and footer beams
- Horizontal steel rebar inside top and bottom beams
- Vertical steel rebar inside each stud
- Insulated access holes for ease in wiring and plumbing
- Galvanized steel stud facing ready for drywall finishing
- Insulated corners, studs and bond beams
The benefits of Superior Walls foundation systems are substantial. The energy-efficient walls help lower energy costs and reduce energy leakage while providing increased space in a comfortable setting.
Since Superior Walls panels are designed and manufactured with insulated concrete studs, Superior Walls reduces the amount of materials used to build a structure, including wood and concrete. This helps reduce the carbon footprint of the new facility’s construction process.














