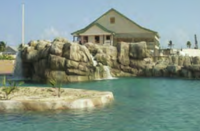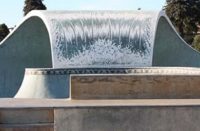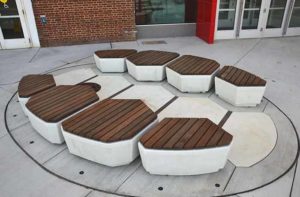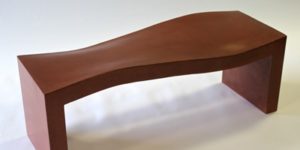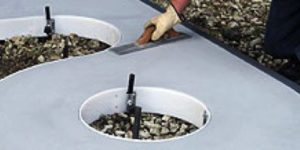Seeing a finished construction project put to good use is something any contractor welcomes. That’s exactly what Mike Brown, owner of MikeCo Concrete in Camas, Wash., experienced when he completed the design and construction of a poured-in-place concrete ceremony circle just in time for an August 2012 wedding, then watched his work serve as the backdrop for the much-anticipated event.
Inspiration for the project came from the top of Cape Horn, a large basalt cliff formation located along the Columbia River Gorge in Washington State, where a circular stone wall and bench structure serves as a viewpoint and rest area for hikers. Brown’s clients Darren Gillette and Shawn Croteau, whose home is located at the base of Cape Horn, wanted a concrete replica of that stone structure built on their property along a cliff’s edge. They wanted to use the site for their upcoming nuptials.
The two-level ceremony circle Brown built for them consists of a circular wall, a short set of stairs that connects the two levels, a half moon-shaped seating structure inside the circular wall and a lone bench next to the seating structure. Two retaining walls separate the structure from the cliff edge.
Gillette, a doctor and welder Brown met through friends in Washington, played an integral role in the project’s planning and even took part in its construction. Gillette formed four letters — N, S, E and W — out of stainless steel sheets for Brown to place at the corresponding compass points on the top ledge of the circular wall. The stainless steel characters are now somewhat of a trend on Gillette’s property. In a concrete staircase near his house, letters he crafted in the same font and from the same material spell out “Cape Horn Landing.”
Another personal touch Brown and his clients wanted were light features, but they knew generic-looking lights wouldn’t be sufficient. They agreed on creating rectangular-shaped insets in the concrete along the bases of the circular wall and bench structure. Light boxes were installed into the insets. The lights themselves are hidden, but the beams that exit the insets shine bright.
“We wanted to add lights, but we didn’t want to do surface lights because you see those a lot,” Brown says. “So we decided to do inset lights that no one can see.”
A third unique addition to the project is a nod to Gillette’s workplace. On the two retaining walls, Brown added 2-inch-deep insets using rigid foam to create rows of 3- and 5-inch-wide vertical slots that match the insets found on a wall at the hospital where Gillette works.
The installation
Given less than a month to complete the project in time for the wedding, Brown and one crew member began construction in July 2012. The first phase of the project entailed building the two 8-inch-thick lower retaining walls, which stabilized the site for the circle itself. Then, working off a point in the center of the circle, he laid out the entire design, ensuring the edge of the circle lined up with the edge of the footing on which the circle would stand.
Next, Brown built the circular wall’s form using two layers of 3/8-inch-thick plywood, a task that came with some difficulty. To bend the plywood into curves, stacks of them had to be soaked in water, placed in a bending jig, forced down with a track-hoe bucket and held in place overnight. This was no easy feat, as the hot summer sun dried the plywood quickly, Brown says. “The smaller the circle got, the more difficult it was to bend the plywood. We had to keep soaking it with water to get it to bend. One day it was just too hot to work altogether.”
Brown poured the 10-inch-thick circular wall using a 3,500-psi concrete mix colored with Davis Colors’ Chameleon Mix-Ready dye system in Pewter, then moved on to constructing and pouring the half-moon seating structure, again using 3/8-inch-thick plywood pieces for the frame. Brown applied the stainless-steel compass point emblems by simply placing them onto the wet concrete.
He used Brickform’s Stone Texture Mats on all the flat, horizontal concrete surfaces. For the tops of the retaining and circular walls, he made a custom stamping tool by cutting out a rectangular piece of a Stone Texture Mat and screwing it onto a hand trowel.
The clients were after a plain concrete look, so they chose not to apply any kind of topcoat or sealant to the ceremony circle, Brown says. “They wanted a natural, raw look, so we gave it as little color as possible.”
To finish the job, Brown covered the ground surfaces inside the ceremony circle with gravel and added two large rocks to frame the circle’s entrance. He didn’t look far to find them. “We went to the top of the hill on the property, found a rock slide and rolled a few boulders down the hill,” he says. “So those rocks actually came from a quarry on the property.”
He says his clients are ecstatically happy, and he proudly admired his finished product at their wedding, which drew about 200 guests. In the near future, the couple plans to add fire pits to the ceremony circle, which they’ll use frequently for entertaining, Brown says.
“When I get the opportunity to design something myself, I get a lot more satisfaction than I do when I’m following someone else’s plan,” he says. “Darren was very hands-on during the project and got to put his stamp on it. But the most satisfying part was being able to stand there and watch the couple get married in something that I created.”
Project at a Glance
Client: Homeowners Darren Gillette and Shawn Croteau
Decorative Concrete Contractor/Designer: Mike Brown, MikeCo Concrete, Camas, Wash. | mikecoconcrete.com
Scope of project: A poured-in-place, colored, stamped concrete ceremony circle 24 feet in diameter, plus two retaining walls
Duration of project: Three and a half weeks
Key Materials Used: 3,500-psi concrete from CalPortland Concrete, Portland, Ore., Chameleon Mix-Ready dye system in Pewter from Davis Colors, Rock Texture Mats from Brickform

