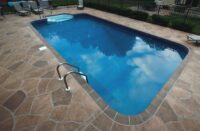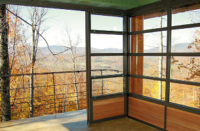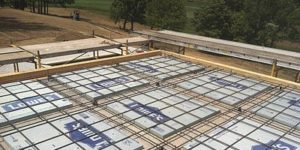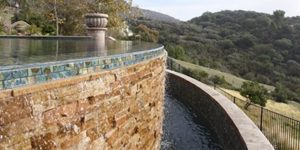
Perhaps it was a throwback to his old “smoking in the boy’s room” days but a homeowner in Zurich, Switzerland, yearned to have his own private smoking pavilion in his backyard. Instead of a crowded room filled with rule-breaking teenagers, he wanted a quiet, relaxing place where he could sit back and smoke while admiring a newly sculpted garden, a lake and mountains without bothering anyone else in the household.
British landscaper architect Todd Longstaffe-Gowan contacted London-based Gianni Botsford Architects to design an open pavilion that would allow the homeowner to commune with nature while enjoying the old-fashioned art of smoking.
The small 8-square-meter structure was built with five precast concrete panels — three walls, a floor and a ceiling — made primarily with Litracon, a translucent concrete invented in 2001 by Hungarian architect Aron Losonczi. Light filters through the concrete which contains a superfine acrylic plastic grid that combined creates a semi-transparent look that allows the shadowy figures of the surrounding vegetation and other elements to be reflected inside the structure.
By day, the pavilion looks solid and unmoving while in the evening it emulates an almost fabric-like facade. As the light changes from dawn to dark, the view of the garden and the sunlight varies constantly for a nonstop show in a pavilion that seems to harbor a life of its own.
The seemingly simple stand-alone pavilion won Gianni Botsford Architects the Wallpaper Magazine’s Smoking Award 2015 for its innovativeness.
Wallpaper is a monthly periodical that features modern design from around the globe, including fashion, travel, interiors and cars. The structure is the result of very advanced technology, a combination of complex building materials and precision construction to create a fortress where solitude prevails amidst dancing shadows, shifting colors and ever-changing shapes.
www.litracon.hu/en www.giannibotsford.com www.tlg-landscape.co.uk

















