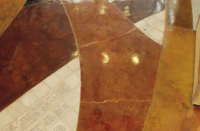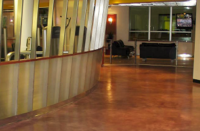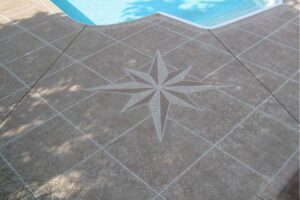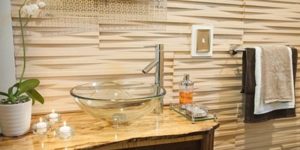
In a previous article, I discussed my bread-and-butter designs. I probably do one of those designs every other week and sometimes twice a week. They’re quick and easy once you become familiar with them. Practice drawing them on your warehouse floor a couple of times until you get used to the routine. Here we will discuss how to add dimension to stained concrete by using borders.

Typically, on a large-scale job, one or two of my employees start the basic layout of the ashlar pattern and I follow connecting all those dashes I told you about. I’m so fast at it that two employees will barely stay ahead of me. I can’t stress enough to practice on your own time.

The ashlar pattern article has a lot of details to read and try to understand. I know it’s a lot to take in but I must warn you the next couple articles are going to get even more complicated. This one will be a great addition to your basic tile pattern. There are so many things you can do with design once you perfect laying out a basic tile pattern.

In this article, I’m going to explain how to add borders around the tiles. By doing this, you’ll get four new design options all at one time. It’s quick and easy to do while you’re laying out that basic tile pattern you’ve already started practicing.
Find center
First, start with a border around the room. I never go below 6 inches or over 12 inches. Then find center (refer to my “Basic Tile Pattern” article for details and images). Basically, choose either the length or width of a room. Measure twice from wall to wall and mark the middle of each measurement with small dashes that are within 6 feet of each other. Then measure once through those two points to find the true center and mark it.
After you have those three marks, place a 6-foot straight edge across all three with its 36-inch mark on the center point. Remember the fourth is not important and could make your initial lines off square if you aren’t careful. Chalk two lines through those three points and check to make sure they are square.

Add borders as you measure out tiles
When you start measuring out your next tiles add a border to your measurements. It can be the same size as the outside border you did around the room. As an example, I’m going to create a 2-foot tile pattern with 4-inch borders around the tiles.
While measuring a 2-foot tile add 4 inches to the existing line, 2 feet off the line, then another 4 inches after that line. Remember just like in the “Basic Tile Pattern” article, make these dashes as far to the edge of your outside border. This helps keep everything as square as possible. Do this in all directions off your initial lines then chalk those lines out. Immediately, you’ll see a 2-foot tile in the center with 4-inch borders in all directions around it. From there you repeat the measurements until you finish the layout. (see fig.1 & 2)

Take advantage of this layout
Now that the design is completely chalked out, you can adjust the intersections depending on the client.
First, you can leave them just the way they are where you have 2-foot tiles and 4-inch tiles with borders traveling through. This is a great look and easy to cut. It is also easy to stain because you have so many stopping points (see fig.3 & 4).
Second, you can erase every other direction of the lines. This will create a basket weave on the floor. Still a great look and still easy to stain (see fig.5 & 6).

Third, you can erase all the intersections. This will make the borders appear to be one very long border through the space. It is a very contemporary look but staining gets complicated because you have no stopping points (see fig.7 & 8).
Finally, you can have fun with the fourth design idea. After erasing all the intersections, you can add an extra line in two directions and make the tiles appear 3-D. If you choose to add this extra border, you need to understand the best point of view for it as the 3-D illusion will look different from every direction.

You want to take advantage of the direction that will be seen the most. Many times if the surface is outside, I create the 3-D effect toward the house so when the clients look out their windows and doors they see the tiles dropped.
Once I did the reverse and it was really cool. When the clients were in their pool, they saw dropped tiles. When they were in their house looking outside, the tiles appeared to rise.

I suggest walking through all of this with your clients once you draw the initial layout. It’s fun to see their reactions when you erase lines and change the entire design in seconds. You can also add them right back if they choose the original layout.
Add the 3-D lines
At this point, once you decide the 3-D direction, you can chalk out all the 3-D lines. Typically, I make them half the size of the main borders. Since we have 4-inch borders, let’s make 2-inch 3-D borders.
Measure 2 inches off one direction of each border, starting in the middle so you can see what you’re making. Consider your borders as having an inside and outside edge and you’re chalking an extra line on all the inside edges. This will help you remember the direction you’re visualizing.
After you chalk all those out, erase every line that crosses your 4-inch borders and the small ones that cross the 2-inch borders you made. Use the intersections of the inside corner of the 4-inch border and the outside edge of the 2-inch 3-D border and make a small line. This final line will sell the 3-D aspect of the floor to your clients.
Once you do that in every intersection of the 2-inch borders, you’re done and ready to cut. Good luck on that part. All the times you have to start and stop might drive you crazy but remember the final look will be amazing and your clients will love it.
Video Tutorial

















