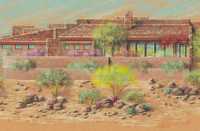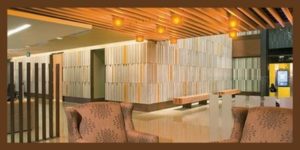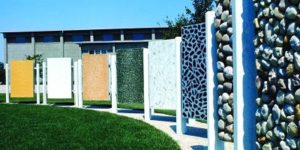 Nick Carosi III of Arban & Carosi Inc. brings up an intriguing point when talking about exposed aggregate on vertical surfaces — what if you’re pouring an L-shaped wall piece? Since gravity’s effect on the settling aggregate is essential to the process, how does a contractor make that work?
Nick Carosi III of Arban & Carosi Inc. brings up an intriguing point when talking about exposed aggregate on vertical surfaces — what if you’re pouring an L-shaped wall piece? Since gravity’s effect on the settling aggregate is essential to the process, how does a contractor make that work?
“Some of our exposed aggregate pours are more complex than simply pouring a slab and turning it on end,” Carosi says. “Most architects don’t want a joint running up the corner of a building, for instance. So we pour most corners as one piece, in two separate pours.
“The first side we do face down with rebar placed through the slab and extending out of what will be the corner end. The following day we strip the forms, expose the aggregate, turn that piece on end and tie the exposed rebar into what will be a new horizontally formed slab. We then pour that slab face down. The third day we rotate the second slab into a vertical position, strip the forms and expose the aggregate. This usually leaves a small joint at the corner that cannot be seen. We fill the microscopic void in our yard.”















