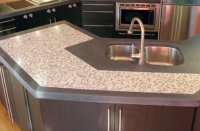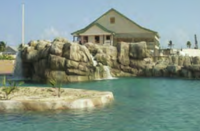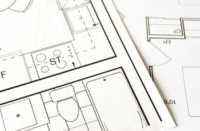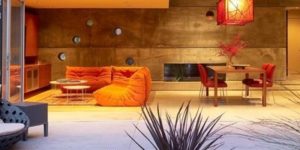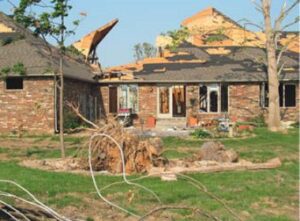Situated in an industrial zone on Munich, Germany’s north side, an eye-catching building hosts production, showroom and office spaces for textile print and embroidery. Known as The Textilmacher, this three-story building has a precast concrete facade reminiscent of creased fabric.
Designed by architect Kurt Tillich of Tillich Architektur, the building features folded panels that take the typical cube building shape and literally put a crimp in it. As shadow and light play across the folded facade of the building, the simple cube is transformed. “Depending on the season, time of day, weather and light incidence, the facade continuously changes its character,” says Tillich.
Long before the Industrial Revolution, other areas in Bavaria were recognized for their textiles. Munich is now considered one of the world’s foremost fashion and textile hubs, with some ultra-modern purchasing centers and global trade fairs being held there.
For instance, ISPO Munich is an international trade fair for sports equipment and sports fashion. Likewise, the upcoming 2015-16 Munich Fabric Start, the 37th, is one of Europe’s leading fabric fairs. Twice a year, about 750 exhibitors from 35 different countries meet in Munich to present the latest and trendiest fabrics and accessories to the fashion industry. This new Textilmacher building is the visual cornerstone of a fashion industry that already has the world’s attention.
“Both the client and myself liked the honest character of the material,” Tillich says, speaking of concrete. They chose precast over cast-in-place due to budget constraints. “Since the construction site is quite narrow, the building’s volume and the height were almost predetermined. The precast sandwich construction is a really competitive and affordable building system.”
The precast panels were designed using the help of a computer. Measuring up to 21.6-by-12.8 feet (6.6-by-3.9 meters), the panels were delivered one by one to the construction site. “The mounting sequences were carefully planned, allowing the elements to be fitted one in another like a puzzle,” says Tillich.
The facade has a “dark and satiny look” that Tillich says arises from iron oxide pigments (anthracite) in the outer shell along with a coating to repel water. Slight variations of 6.3 inches (16 centimeters) in thickness, as well as length on the panels, move the dark joints between the panels in a zigzag pattern, which visually intensifies the sense of the cube folding.
“Dark gray doors complement the pigmented concrete, and windows with fixed glazing and casement are slightly recessed so that their frames are barely visible from outside,” says Tillich. “Due to the concealed post-and-rail construction and vertical joints with step glass, they appear like nothing more than a pane of glass.”;
The interior of the 12,217-square-foot (1,135-square-meter) building opens up to a simple and highly flexible space for the production process and the showroom. “The main concept of the interior,” Tillich says, “is to limit the materials to a few well-chosen, high-class materials.”
Polished concrete flooring meets that criterion. The floor system used a 2.9-inch (76-millimeter) floating floor screed with underfloor heating. “It also uses EPS impact-sound insulation and EPS thermal insulation,” says Tillich. “The screed is a cement screed with Chemotechnik Thermorapid additives. The floor was polished and treated with a silicate hardener.”
Built-in furniture is made of steel, while the larch wood trim along the windows provides the only color. Column-free spaces and similar floor plans on all levels of the building provide flexible spaces. The Textilmacher’s production facility is located on the ground and first floor, while the offices and the showroom occupy the second level. Storage and other technical services are in the basement of the building.
“To leave as little carbon footprint as possible, the waste heat of the production units is being reclaimed by heat exchangers and reused in the building by the screed heating,” says Tillich. The building also has a green roof, which, along with the concrete facade, helps to reduce the need for heating and cooling in the building.
Tillich says his design decisions stemmed from the motivation to try something new. “Since the use of color and texture are common approaches we thought about playing with light and shadow and a 3-D cladding,” he says. “Using models we determined how big the difference between the thick and the thin parts of the facade needed to be, so that the ‘deformation’ works. Later we changed the vertical joints from straight ones to the zigzag ones to deform the body even more. The dimensions of the panels are mainly based on the technical options (especially transportation) and the wish for large glazing. The visual suggestion of creased fabric came later.”
Tillich says it is unfortunate that in Germany concrete is primarily viewed as a construction material. “This was the first time we had the chance to use precast concrete as a facade material,” he says. “Unfortunately concrete is often not considered a facade material with a strong surface quality, especially by clients.” With beautiful buildings like this taking hold in the Munich landscape, that perception will surely change.
Project at a Glance
Client: Die Textilmacher GmbH; Munich, Germany
Architect: Kurt Tillich, Tillich Architektur
www.tillicharchitektur.de
Scope of project: A building facade using precast panels measuring up to 6.6-by-3.9 meters (21.6-by-12.8 feet). Iron oxide pigments were used in the outer shell along with a coating to repel water. Slight variations of the panels’ length and thickness move the dark joints between the panels in a zigzag pattern, which visually intensifies the sense of the cube folding.
