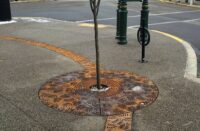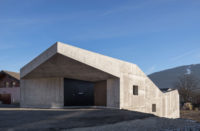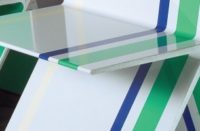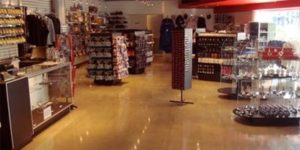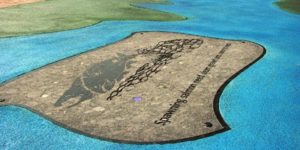
Whether you love it or hate it, the Perot Museum of Nature and Science in downtown Dallas is a building that can’t be ignored.
The 180,000-square-foot building, which opened December 1, 2012, is a prime example of architectural concrete at its most creative and controversial. Its striated cube floats above a landscaped plinth, or base, with a 54-foot escalator encased within a 150-foot glass tube extending dramatically from the south side.
The outside is clad in molded, sculptural concrete panels — 656 textured precast concrete panels totaling 4 million pounds. Designed by 2005 Pritzker Architecture Prize Laureate Thom Mayne, the museum was funded through a $50 million gift by the five adult Perot children in honor of their parents, Margot and Ross.
It’s a dramatic building that stands approximately 170 feet high, the equivalent of 14 stories, and not everyone likes it. Christopher Hawthorne, an architecture critic for The Los Angeles Times, ripped the building in March 2013, calling it “a largely windowless crypt” and a “thoroughly cynical piece of work, a building that uses a frenzy of architectural forms to endorse the idea that architecture, in the end, is mere decoration.” And those are two of his kinder remarks.
Alternatively, University of Texas architecture professor Kate Holliday acknowledged to the Texas online mag CultureMap that the building could be perceived as hostile to its surroundings because it is large and unconnected to other buildings in the neighborhood. But, she said, critics are being too harsh. The fact that the outside of the building is molded concrete brings a deeper, more subtle level of appreciation to the architecture. “Concrete is a fluid, after all, before it sets, and to see it spread across the surface is joyous in its own way,” she said.

