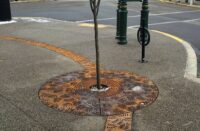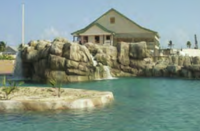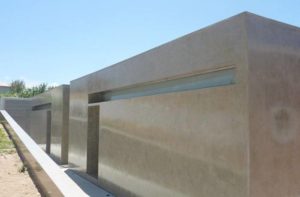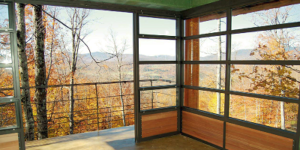Perched on a hilltop amidst the tropical rain forests of the “Big Island” of Hawaii, the Hi’ilani EcoHouse commands a view out across the Pacific Ocean that you have to see to believe. With pristine beaches practically at your doorstep and balmy trade winds rustling through the treetops, it’s your typical island paradise home. But when it comes to cutting-edge carbon neutral design and ecofriendly concrete construction, the Hi’ilani EcoHouse is anything but typical.
“This is a project that is a breakthrough project,” says Robert Mechielsen, who designed the home. Mechielsen has years of experience in green building, both as director of technology for Holland-based firm Carbon Neutral Technologies BV and as the principal of California-based Studio RMA. As you might expect from someone with such an illustrious background, he created a design for the project that incorporated a wide array of sustainable principles and products.The homeowners are two families who decided to build a multifamily home together — both to get more bang for their buck and to reduce their collective carbon footprint. The luxurious home sits on 12 acres, includes a recording facility and a spa, and is completely carbon neutral. Mechielsen says one of the goals of the project was to disprove “this idea that to be carbon-neutral you have to suffer.”
In order to achieve carbon neutrality, Mechielsen developed a holistic design that accounts for every watt of electricity, drop of water, and ounce of carbon dioxide consumed or produced by the home over the course of its lifetime. Through partnerships with green manufacturers, he was able to employ numerous cutting-edge sustainable products in the home that ran the gamut from a self-regulating “eco-air-conditioning” system to an in-development concrete additive that boosts strength and reduces the amount of cement required in the concrete mix used for building.
But of all the sustainable technologies the project employs, the heart of the Hi’ilani EcoHouse’s success was Mechielsen’s choice of construction method — Structural Concrete Insulated Panels (SCIP).
What’s the SCIP?
SCIP technology has been around for about 25 years, and Rod Hadrian, owner of Hadrian Tridi Systems and Mechielsen’s partner on the Hi’ilani project, has been marketing, selling and distributing it for almost as long. If you’re new to SCIP construction, here’s a primer: The panels are made from 5-inch-thick foam (which typically contains around 60 percent recycled material, says Hadrian). Running through the foam are high-gauge wire trusses — made with 100 percent recycled metal — that protrude on both sides of the panel. Welded to those trusses is a framework of (also recycled) wire mesh, onto which the contractors apply an inch and a half of concrete. The mix is either shot or poured onto the metal lath depending on whether the panel is vertical or horizontal.
The panels are 4 feet wide, run up to 40 feet long, and can be fastened together in virtually any configuration. For each SCIP project, panels are custom-ordered, so there’s little waste, but that’s almost inconsequential when compared to SCIP’s other benefits.
For one thing, the foam core provides exceptionally high thermal resistance, which is a key factor when you’re going for high-efficiency design. For another, SCIP structures are highly (and in some cases completely) resistant to many of the vulnerabilities that plague wood-framed buildings: insects, vermin, rot, fire, high winds and even earthquakes. But chief among SCIP’s many admirable assets is its incredible strength.
The Hi’ilani EcoHouse exemplifies that last in particular. In the entire 4,000-square-foot house, there is no structural wood or metal, unless you count rebar, and even then the highest gauge they used was 5/8-inch. That includes, by the way, the dramatically cantilevered rooftop, which Hadrian says would otherwise have required massive steel beams to pull off. “The strength that we create (with SCIP) is just unbelievable,” he says.

Miracles of modern roofing
SCIP panels and the green-friendly concrete mix were used to build the entire house. However, the inverted roof in particular is not just a testament to SCIP technology. It’s also the cornerstone of Mechielsen’s carbon-neutral design. The roof, Mechielsen says, “is almost like a motor. It drives the energy of the house, drives the airflow, and collects water for the house.”
The energy part refers to the solar arrays on the rooftop, which contribute, along with wind power, to the home’s independence from the island’s power grid. As for airflow, that’s a reference to the roof’s role in the home’s “eco air-conditioning” system. The shape of the roof panels, inspired by an airplane wing, creates areas of negative pressure that draw fresh air into the house, where it is circulated by solar-powered fans.
Finally, one of the greenest aspects of this super-green home — slated for a LEED Platinum rating upon its completion sometime this summer — is its water catchment system. Rainwater collected by the inverted roof is fed to a 25,000-gallon storage tank (also built of SCIP panels) which provides 100 percent of the water needed for household and irrigation use.
The other purpose served by the distinct, inverted roof design is as a visual metaphor for the project’s name. Hi’ilani, says Mechielsen, is a Hawaiian word meaning something like “allowing oneself to receive the gifts of heaven.” This sentiment can also be conveyed in the gesture of cupping your hands together, a gesture aptly echoed in the shape of the roofline.
A holistic approach
“I’m very good at science, and engineering — the physics part of things,” says Mechielsen. “But I have a very artistic mind also.” That balance between the right brain and the left, form and function, is central to the Hi’ilani EcoHouse project.
Mechielsen says the first step to creating a truly green building is to take into consideration the resources available. “I have trade winds. I have sun. I have views. I have gravity. Those are all freebies,” he says. “Then you start looking at the best technology to put it together.” That balance between design and technology is also at the heart of Mechielsen and Hadrian’s partnership.
“Robert is a genius with the design,” says Hadrian, and “Rod is outrageously good at handling logistics,” says Mechielsen. That combination of architectural and practical expertise is what makes the two of them, according to Mechielsen, “a lethal combination.”
While the Hi’ilani EcoHouse is definitely a luxury project, Mechielsen and Hadrian see it as only the first step. “With the high-end EcoHomes, we want to show the public what we can do,” Mechielsen says. The second prong of their approach is to take SCIP technology into low-income and medium-income housing. The intention with such a high-profile project was “to underwrite the development of a new building system,” he says. So keep an eye out — carbon-neutral SCIP construction may be coming soon to a job site near you.
Project at a Glance
Client: Sherry and Dave Pettus, Jim and Teri Sugg | www.HiilaniEcoHouse.com
Head of the Design Team: Robert Mechielsen, Studio RMA | www.StudioRMA.com
Head of the Building Team: Rod Hadrian, Hadrian Tridi Systems | www.tridipanel.com
Location: Kukuihaele, Hawaii
Scope of project: 4,000-square-foot, carbon neutral, two-family home on 12 acres. The home is arranged with two private bedroom wings, one for each family, on either side of large common spaces. The house also boasts a sound-recording facility and a spa.
Duration of project: 18 months start to finish.
Products Used: Tridipanel SCIP construction system, Hydrostop PremiumCoat roofing system, Cure X Plus VOC-eliminating paint additive>


















