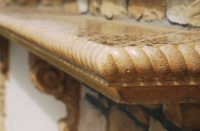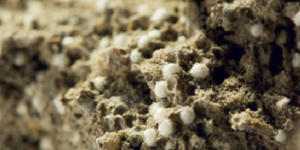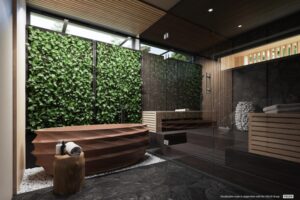“Greenwashing,” as I discussed in my another column, means telling your customer that a product or a construction technique is green without being able to back up that claim. Luckily you won’t have to worry about that with concrete, since concrete’s green attributes are clear and quantifiable.
To start learning how to describe concrete’s green qualities, you need to understand how green points systems work. LEED (Leadership in Energy and Environmental Design) is the most commonly used green rating system for buildings in North America. There are separate LEED programs for commercial buildings (LEED-New Construction) and residential buildings (LEED for Homes). Both work in the same way, although each awards points for different things.
Any home hoping to gain LEED certification must be designed and built to meet a minimum level of performance by achieving certain prerequisites – for example, by taking steps to control indoor moisture. Going beyond the basics allows the home’s designer to claim additional points. The attributes of a green building and the number of credits available are listed in the rating guidelines. Then, specific features of the building are described that can result in points. In LEED for Homes, there are a total of 136 points available. To be LEED certified, the home needs at least 45 points; Silver requires 60, Gold 75, and Platinum 90.
This year, LEED 2009 is being rolled out. This will radically change the point structure of LEED for New Construction, although LEED for Homes is not scheduled to change this year. This new LEED-NC program does not drastically change what points are awarded for, but it changes the weighting of points to emphasize carbon reduction and increases the total number possible.
For residential construction, in addition to LEED, there is the National Association of Home Builders’ National Green Building Program. NAHB and the International Code Council are currently in the process of turning this program into the National Green Building Standard by using the ANSI consensus process. The NAHB Guidelines also provide a point system for various aspects of green construction. This program is growing dramatically, since its introduction in 2005, more than 1,500 homebuilders have earned NAHB’s Certified Green Professional designation, indicating that they understand how to build homes in accordance with the program’s guidelines. (Note: When or if NAHB and ICC get ANSI approval on the National Green Building Standard, the numbering system and categories will completely change from those in the Model Guidelines – we’ll keep you informed of progress on that.)
The biggest obstacle for concrete construction both with LEED for Homes and the NAHB Guidelines is that both are written with timber construction in mind. In many cases, concrete construction of any kind is either ignored or downplayed. For example, NAHB provides credits for durable design that “minimizes degradation and weathering of materials and enhances life expectancy.” The specific things that it says can be done to meet that requirement never include the most durable material of all, concrete.
In this column, I am going to focus on decorative concrete floors and how they can contribute to green points, although many of the same arguments can be made for concrete walls or even concrete countertops. A potential customer (whether an owner or an architect) might ask how a concrete floor could possibly be considered environmentally friendly. If that question arises, here are your talking points.
Thermal mass: Concrete takes a while to heat up and also a while to cool down. That’s because it has what’s called thermal mass – heat storage capacity. A concrete floor has lots of thermal mass, which allows concrete to dampen out the highs and lows of temperature fluctuations in a room, reducing the overall heating or cooling load. That saves energy and also allows a size reduction in heating or cooling systems. Properly designed, concrete floors can also contribute to passive solar heating and cooling. Energy performance in LEED for Homes is worth as much as 34 points (Credit EA 1), so this is potentially a huge contribution. In the NAHB Guidelines, this would qualify for points under Section 3.2.1.
Radiant heating: Concrete floors, whether elevated floors or slabs on grade, are the perfect medium for radiant heating. Utilizing embedding plastic tubing in the concrete, radiant floors provide quiet and comfortable heating and cooling that can result in energy savings of 10 percent to 30 percent, according to the Portland Cement Association. Another advantage of radiant heat is that it easily integrates into solar heating systems. Again, the added energy efficiency contributes to credit EA 1 in LEED or Section 3.2.1 in NAHB.
Recycled content: Both LEED and NAHB encourage the use of recycled content and award points for doing so. Concrete can easily incorporate fly ash and slag as supplementary cementitious materials. In some cases, it’s even possible to go beyond that and use recycled concrete as aggregate, although that is seldom done – a ready-mix producer once told me that the problem with crushed concrete aggregate is that if it gets wet it begins to set up early due to its proximity to unhydrated cement in the concrete, so it is difficult to work with. But using fly ash and locally produced aggregates yields LEED credits for environmentally preferable products (Credit MR 2.2). NAHB Section 2.4 provides points for using recycled materials without being specific about what that means.
Indoor air quality: Concrete floors make a huge contribution to indoor environmental quality, simply because of the fact that cured concrete is completely inert and implies the absence of carpeting or vinyl that can release volatile chemicals into the air. In LEED, points can be claimed under Credit EQ 1 by complying with the Environmental Protection Agency’s Energy Star Indoor Air Package. In the NAHB Guidelines, claiming this credit is more difficult, although a case could be made under Section 5.4, Innovative Options for Indoor Environmental Quality. Points are, however, awarded for using a vapor retarder beneath the slab (Section 5.3.3) – and they only require a 6-mil barrier, which is actually an inferior barrier by current standards. I never recommend less than a 10-mil barrier.
Creative designers can probably find some other ways to convert concrete floors into a few extra points. Credit could be claimed for a durable structure that requires little maintenance. Termite and mold resistance are other areas where concrete has big advantages. Waste reduction is another potential credit – there’s little scrap generated by concrete construction.
So the next time you hear potential clients say that concrete isn’t green, hit them with these facts and you might just get the job.















