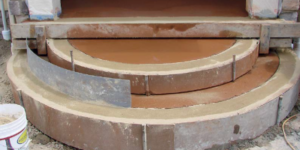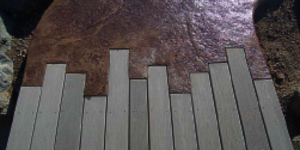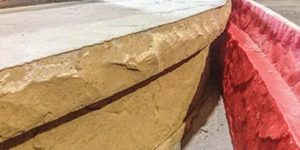
If a contractor is intimidated by the leap from slabs and tops to entire decorative concrete houses, he or she might try Steve Kornher’s techniques on architectural details such as railings or doors.
To create strong rails in fanciful shapes for stairs or balconies, Kornher starts with 1/2-inch rebar. He wraps plaster lath around it in a spiral, about 1/4 inch off the rebar. He fills this form with hard ferrocement — standard cement mixed with plaster sand and containing a high load of steel or fiber — at a ratio of two parts sand to one part cement. This material is very strong, even in thin applications.
While the material is still fresh, Kornher scrapes or sculpts the mix to clean up the lines and get the desired shape. Then he brushes the leather-hard surface with “neat” cement — cement and water mixed to the consistency of latex paint. Color may be added to this layer or to the final polish coat of ferrocement containing PVA fibers for crack control. “Small railings can be finished in a single day,” Kornher says. “For larger projects it is best to plan for two days.”
Building a concrete door is like building a roof, only on a smaller scale. The door shape is formed from plaster lath and a thin coat of ferrocement with PVA fibers is troweled on to create the shell, which then serves as a foundation for the polish coat. The finished door is 3/4 inch thick and weighs about the same as a large oak door. Kornher has adapted the approach for cold climates by starting with 4-inch board insulation and sculpting the concrete on either side.















