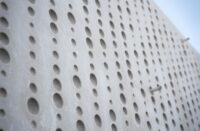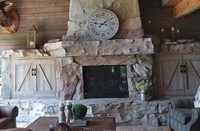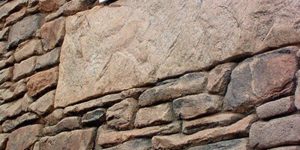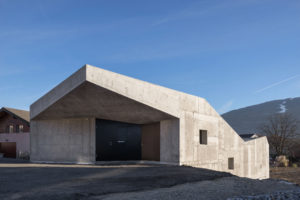 For the first time since 1994, concrete provided the vast majority of the structural elements for The New American Home (TNAH), the official show home of the National Association of Home Builders that debuted during the 2004 International Builders’ Show in Las Vegas.
For the first time since 1994, concrete provided the vast majority of the structural elements for The New American Home (TNAH), the official show home of the National Association of Home Builders that debuted during the 2004 International Builders’ Show in Las Vegas.
The 5,180-square-foot home brings the outside in and the inside out, with excellent use of natural light and dramatic use of building materials. Insulating concrete forms (ICFs) make up the high-performance envelope for the below- and above-grade walls.
 Precast hollow-core concrete planks provide the flooring structure for the home’s interior. Three different concrete flooring techniques, integrated with decorative finishing, appear on all three levels, as well as the exterior decks.
Precast hollow-core concrete planks provide the flooring structure for the home’s interior. Three different concrete flooring techniques, integrated with decorative finishing, appear on all three levels, as well as the exterior decks.
Concrete pavers line the pool deck, while an exposed aggregate finish covers the boat dock area at the rear of the home. All of the concrete flatwork areas make extensive use of pattern-stamped and stained decorative concrete, as well as white cement.
Decorative concrete masonry and/or stucco clad the exterior and landscaping elements. Several of the interior walls are coated with a portland cement-based textured limestone finish, while others feature exposed masonry. Concrete countertops grace two of the bathroom suites.
 The home has been designed to reach a Home Energy Rating System score of 90 (well above the current Energy Star rating requirement of 86) thanks to the high number of high-performance technologies, including the ICFs. Homes built with ICF exterior walls offer greater energy efficiency, improved comfort through less air infiltration and reduced sound penetration, and greater strength and durability — without sacrificing beauty and architectural flexibility.
The home has been designed to reach a Home Energy Rating System score of 90 (well above the current Energy Star rating requirement of 86) thanks to the high number of high-performance technologies, including the ICFs. Homes built with ICF exterior walls offer greater energy efficiency, improved comfort through less air infiltration and reduced sound penetration, and greater strength and durability — without sacrificing beauty and architectural flexibility.
TNAH is designed to use nearly half the energy for space heating and cooling, hot water and lighting than a standard home.















