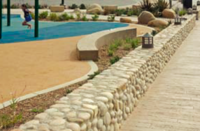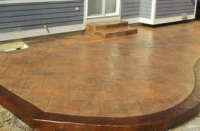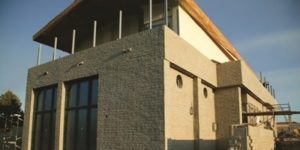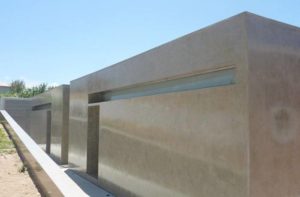Just like there’s more than one way to make chocolate chip cookies, there are plenty of ways to build concrete homes with satisfying results. Here’s a synopsis of the main ones:
 Concrete masonry units
Concrete masonry units
A concrete home building system that is familiar to most Americans is concrete masonry, also known as concrete block. Using this time-proven technique, masons lay a series of courses, or rows, using the block units. Each course is set on a layer of mortar to bind the blocks and to ensure proper spacing. The most common exterior finish is stucco, while on the inside surface the walls can be furred out to accommodate drywall. There are a number of new types of concrete block systems on the market that make it easier than ever to achieve a wide variety of architectural looks and to incorporate rigid insulation for added energy efficiency.
 Insulating Concrete Forms (ICFs)
Insulating Concrete Forms (ICFs)
One of the fastest growing methods of home construction in the United States involves the use of Insulating Concrete Forms. Two basic types of ICF systems are currently available. One uses hollow, polystyrene blocks that stack and interlock almost like children’s building blocks. The other uses panels or planks that are held a constant distance apart by a series of plastic or metal ties.
After using the forms to construct a hollow wall with vertical and horizontal steel reinforcement, contractors pump concrete into the cavity to create a solid structural wall with insulation on both sides. Unlike traditional concrete forms, the forms stay in place and the polystyrene insulation on either side of the concrete functions as the insulation for the home. Drywall is screwed into the fastening surface on the interior side of the forms. The result is a highly energy-efficient, disaster-resistant home that fits into any neighborhood.
 Removable forms (cast-in-place)
Removable forms (cast-in-place)
Traditional concrete forming, also known as cast-in-place, is typically associated with basement foundations and commercial construction. However, in recent years a number of form manufacturers have utilized their products for the above-ground walls and floors of single-family homes.
With conventional cast-in-place construction, a crew erects forms of plywood, steel or aluminum that make a mold in the shape of the desired walls. After placing steel bars to reinforce the wall, the crew pours concrete inside the cavity. Once the concrete hardens, the crew strips the forms to leave the reinforced concrete walls. For above ground walls, a layer of rigid foam insulation is attached on both or either side of the concrete, or within the inner cavity, to provide additional energy efficiency.
Some cast-in-place systems make it possible to use form liners or apply architectural finishes to the exterior surface of the concrete. On the interior, a skimcoat layer of plaster is typically applied, with painting as the final step — it is not necessary to install drywall.
 Panel systems and precast
Panel systems and precast
With precast technology, large sections, or panels, of concrete walls are poured horizontally in a carefully controlled factory environment. Openings for walls, doors, electrical and plumbing lines are selected in advance of the pour. The factory setting ensures a very high level of quality, which is unaffected by weather or unexpected jobsite conditions. Once completed and cured, the panels are delivered by truck to the job site, lifted into place with a crane, and fastened together. Precast panel systems often incorporate a layer of foam insulation to greatly enhance the energy efficiency of the completed wall.
A textured finish and coat of latex paint are all that is needed to finish the interior panel. The combination of concrete and foam insulation delivers an aesthetically pleasing home with superior energy efficiency, durability and moisture resistance. A precast home can utilize virtually any blueprint design.















