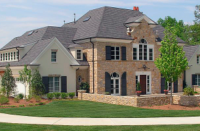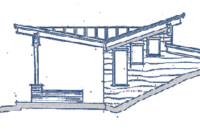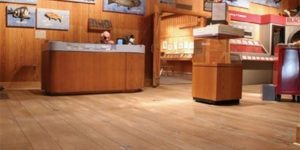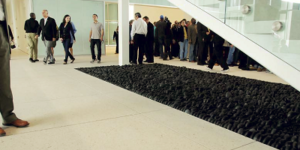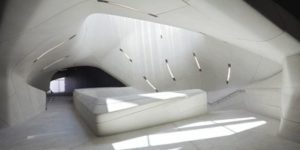A brilliant white concrete pavilion sits proudly on the grounds of a popular tourist destination in Merida, Yucatan, Mexico. The pavilion frames three sides of a paved courtyard at La Quinta Montes Molina— a historic early-20th century mansion in Merida that now serves as a museum and venue for social events in the garden. Prior to the pavilion’s construction, temporary tents were used to protect guests from the elements. The tents became a safety hazard, and also required maintenance and storage.
The museum sought a permanent structure for its entertaining, one that was both suited to different size events and visually connected to the home. The new pavilion is nearly 13,000 square feet (1,200 square meters) and is made of 36 slim concrete columns that form a C-shaped promenade supporting a 6-inch, knife-edged canopy. The columns’ shape was designed to be as slim as possible, with a base equal to 5 percent of their height. The project was completed in summer 2014.
“This allows for the spaces to feel as open as possible while maintaining a rhythm that embraces the place,” says Gustavo Carmona, principal architect at Materia Arquitectonica, the firm that designed the structure. “The thorough study and analysis of the project made evident the need to design a structure that not only solved the functional problem at hand but also generated an intimate connection with a historic house while framing the sky and green areas around it.”
Because of the historic nature of the museum, the project had to be approved by Mexico’s National Institute of Anthropology and History. “The proposed architecture had to be respectful of the existing house and its language, although contemporary,” explains Carmona. “The structure also had a very limited budget and had to be erected in a three-month time frame. This led to a construction type that could be manufactured off-site and then mounted. The pavilion also had to be hurricane-proof.”
Carmona says that the columns express their fabrication method in their joinery and seams — as a result, the mold used to form them becomes part of the design. A secondary steel structure above the roof allows the calibration of the canopy and ties together all of the column heads to provide a hurricane-safe structure. The steel grid also serves as a track for a retractable roof that may be closed during periods of rain.
“The upper steel ring is both technical and architectural,” Carmano says. “It solves the connection to the concrete roof panels and the steel frame above while also providing a ‘floating’ effect as the concrete of the top panels never touches the concrete of the columns. This enables the pavilion to have a lighter feel.”
The columns were created using white cement and local stone and aggregate. The light color not only ties in with the character of the city, but it allows shadows of the surrounding trees to play across the surface of the structure.
In October 2015, Quinta Montes Molina was awarded first place in the culture category of the 2015 Biennial of Architecture of Mexico City.
Project at a Glance
Client: La Quinta Montes Molina in Merida, Yucatan, Mexico— a historic early 20th century house that is now a museum
Design: Materia Arquitectónica
www.materiarq.com
Scope of project: The team designed a nearly 13,000-square-foot (1,200-square-meter) pavilion made of 36 slim precast concrete columns that form a C-shape promenade supporting a 6-inch, knife-edged canopy.
Most challenging aspect: The museum needed a contemporary, permanent, hurricane-proof structure for social events that also tied in visually with the home.

