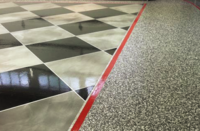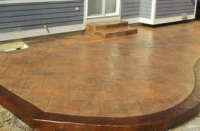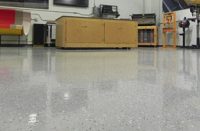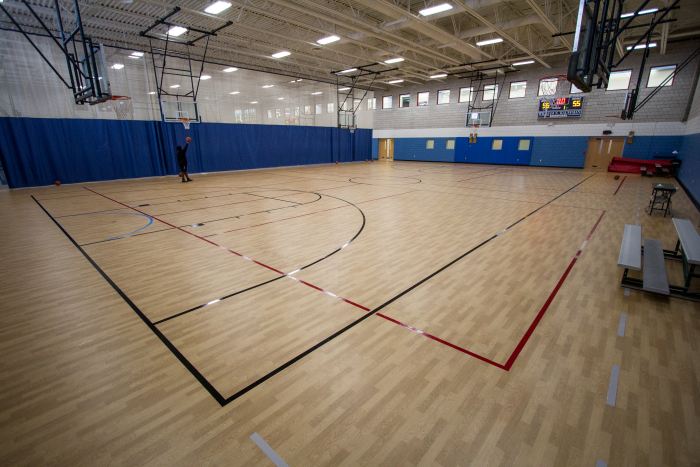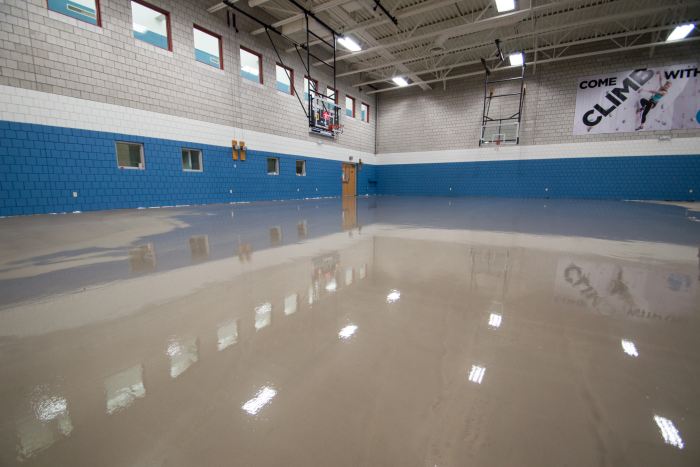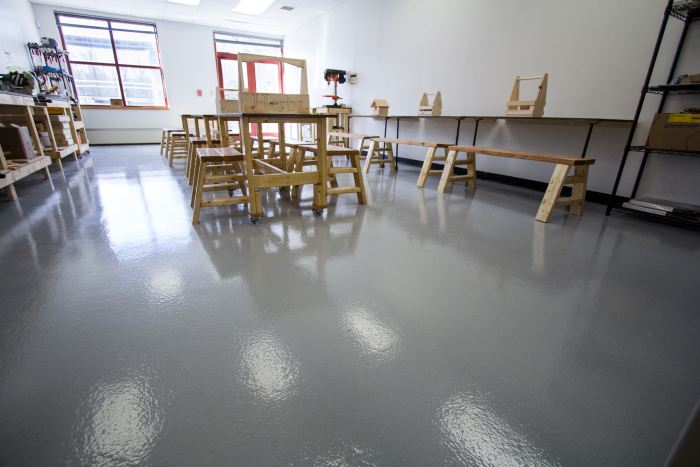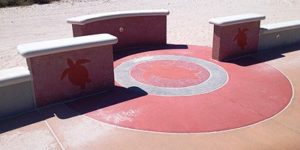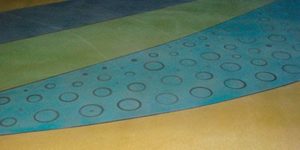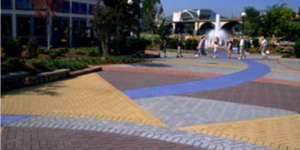Monday, Dec. 5, 2016, is a day that members of the Jewish Community Center (JCC) of Greater New Haven will never forget. What started as a small fire in the 25-year-old community center’s locker room and sauna turned into a multialarm catastrophe. Subsequently, the blaze gutted the spa locker rooms and fitness areas, as well as damaged adjacent areas.
The fire caused more than 300 members to evacuate the facility. It also injured two firefighters and incurred more than $2 million in damages. Because of the extensive water, fire and smoke damage, basic work to restore the facility didn’t start until March 2017. This forced the JCC to relocate its offices as well as its normal activities held at the center. The fire’s devastation not only impacted typical activities, but it also caused membership to drop by more than one-third.
With the hopes of creating a new place where JCC members could gather in a healthy, aesthetically pleasing and long-lasting environment, Chief Executive Officer Judith Alperin and the Jewish Federation and JCC boards sought to begin the renovation process as soon as they could.
The team focused on creating a space that would support the main goal of the JCC expansion. The group also aimed to revitalize the building as a community hub. The project officially began in summer 2017 when they brought in architect Svigals + Partners to design renovations and upgrades. Hiring the PAC Group, a construction management firm, followed in fall 2017.
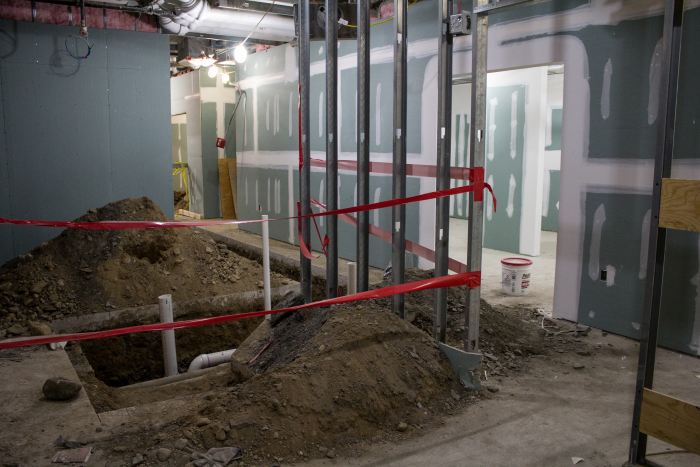 |
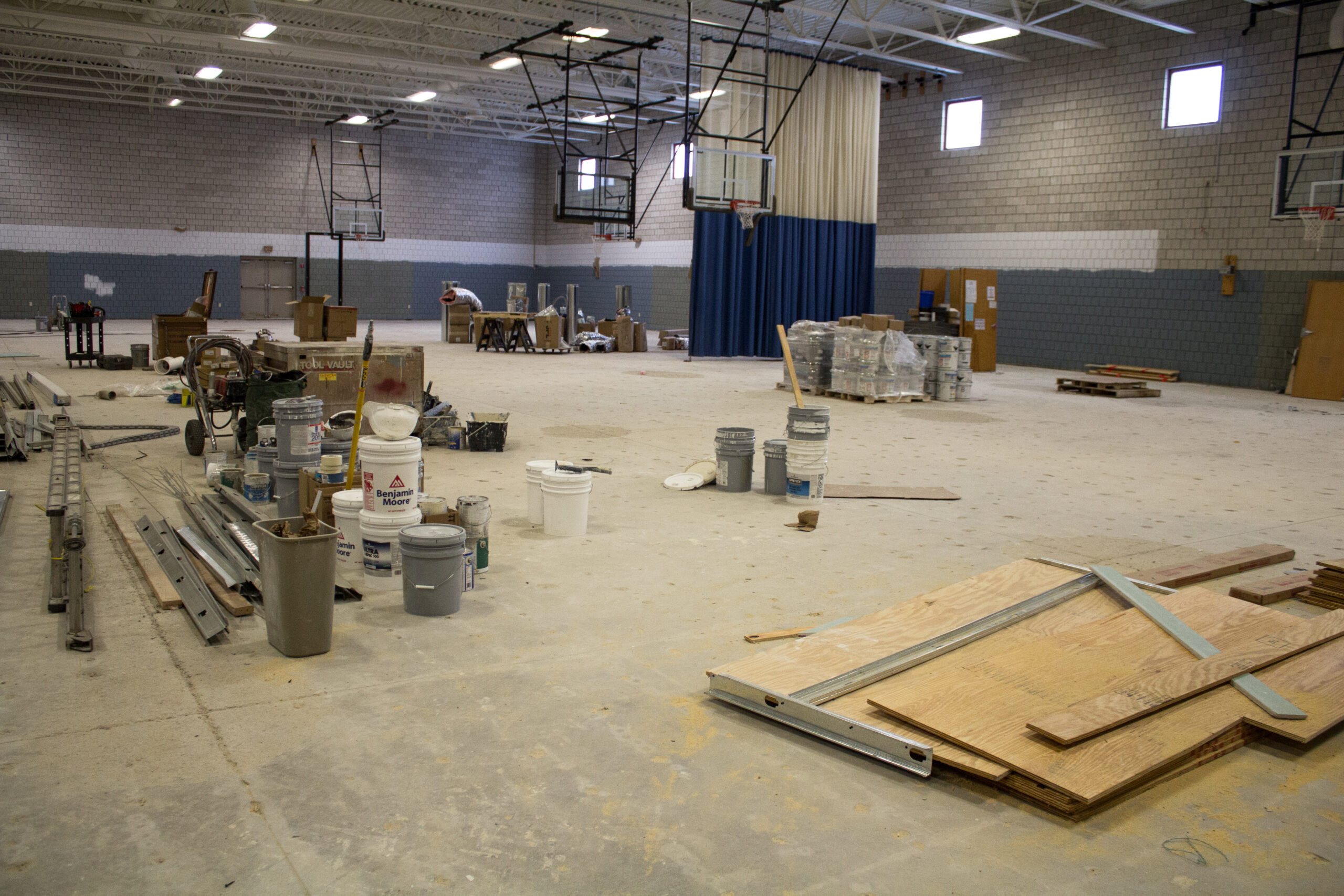 |
Fire presented many challenges
- Building for the future: It was imperative to rebuild the JCC with the future in mind. The community center had to provide a healthy, aesthetically pleasing and long-lasting environment for years to come. Consequently, the products used throughout the renovation process needed to be both durable and enduring.
- Tight timeline: Since many of the JCC offices and activities had to relocate, the center lost more than one-third of its members. Everyone tasked with renovating the facility worked as efficiently and effectively as possible, so the building could reopen.
- Building remediation: As a result of the extensive fire damage throughout the 100,000-square-foot building, 2 miles of ducts needed cleaning. Also, the building’s lower level had about 6-8 eight inches of water, causing both a moisture and elevation issue. Subsequently, this rendered the basketball court and aerobics studio completely unusable.
Vapor barrier applied first
With 2 miles of ducts that needed cleaning — plus 6-8 inches of water covering the facility’s locker rooms, basketball court and aerobics studio — the light at the end of the tunnel looked dim.
Because of the carpet’s unpleasant smell, work began with replacing the building’s flooring. The new flooring needed to have antimicrobial properties to prevent this issue from happening in the future. Contractor Jason Hartmann, owner of Jason Roberts Services, used Spartacote Resinous Flooring with both the Spartacote Chip Clinical Plus and Quartz Clinical Plus to get the job done.
Once on site to begin the floor remediation, Hartmann and his crew began prepping for the Laticrete products. First, they installed Spartacote Moisture Vapor Barrier, a single-coat, 100% solids, liquid-applied two-part epoxy coating, in the locker rooms. They also extended the work to corridors outside the fire-damaged areas.
Laticrete specifically designed the vapor barrier to control the moisture vapor emission rate from new or existing concrete slabs. Prior to installing any other products, the crew selected Spartacote Blended Chip to increase durability and longevity. The chip product also offered a high-quality finish.
To finish the application, the crew applied a clear coat of Spartacote Flex Pure Clinical Plus. Laticrete makes this low-VOC, low-odor, fast-curing, polyaspartic coating for such settings as hospitals, veterinary clinics and pharmaceutical facilities. Equipped with an antimicrobial additive, it’s designed to protect the coating from degradation caused by microbial growth. Also, commonly referred to as ‘flake,’ these Spartacote chip system products provide consistent color and texture to seamless resinous floors.
Leveling the concrete substrate
To level the gymnasium floor’s concrete substrate, Accarpio All Floors LLC installed two Laticrete products. After running into moisture and floor flatness issues throughout the gym, the company used Supercap Moisture Vapor Control. This helped to control the moisture vapor emission rate from the concrete slab.
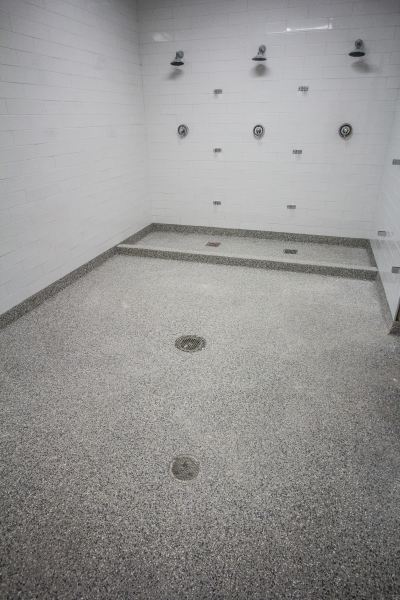 |
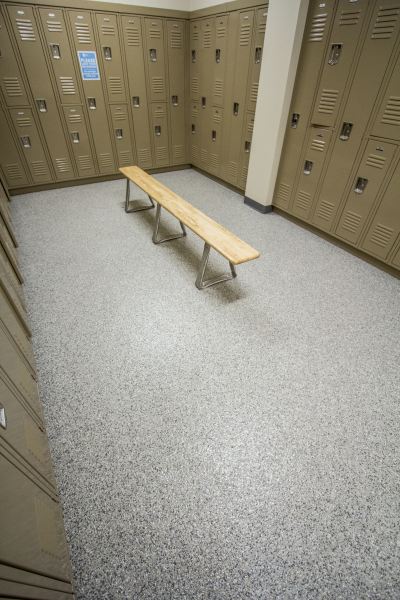 |
They also used the Supercap System to install the SC500 product through its patented Mobile Blending Unit (MBU). This took just two short days, saving time and allowing following trades to be back to work the next day. Supercap products are pumpable and pourable. The low-alkali cement-based, premium self-leveling underlayments are based on a proprietary mineral binder system. The crew used this system to finish the interior concrete and level the uneven floor surfaces.
“Retrofitting existing spaces always lends extra challenges and this project definitely had its twists and turns. However, I must say that through each hurdle, Laticrete found a solution that worked perfectly,” says CEO Alperin.
Svigals + Partners chose Hydro Ban Waterproofing Membrane, 254 Platinum and Spectralock Pro Grout* for the ceramic tile installation. The crew installed tile on the walls and ceilings in the locker room whirlpools and in the steam rooms.
Outcome was successful
In March 2018, 15 months after the devastating fire damaged the JCC, the community celebrated its grand opening. Community members got a chance to check out the rebuilt facility, which included a brand-new café and refurbished fitness center. Today, membership has rebounded beyond the prefire levels.
“Laticrete was more than a vendor,” Alperin adds. “They’ve been our partner through this whole process. Their guidance and expertise carried the day. And we will forever be grateful.”
