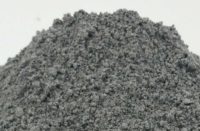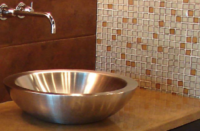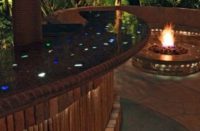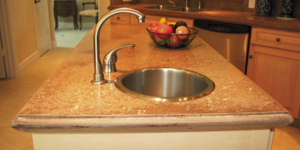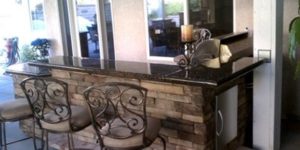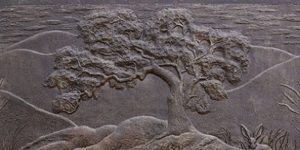
You’ve seen the winners of the 2010 Concrete Countertop Design Competition. Now, here’s a close look at one of the submissions worthy of an Honorable Mention.

Becker Architectural Concrete, Woodbury, Minn.
Project: Billy Smith Residence, Wayzata, Minn.

The artisan writes: With a specific look in mind, the client approached us to create a singular look out of concrete for his kitchen island and tops, powder room sink, master bath vanities, floor and shower base, as well as vanities in the second bath, laundry and lower level wine bar. A white pressed concrete with a light grey infill was selected, and after samples were approved, the work began and spanned over two months. Several components were cast in our shop, and larger elements were cast in place, with the goal that they would all have the same finish.

The Becker Architectural Concrete designers and technicians worked out a hybrid system of casting, pressing and polishing several of the elements in place to create large, seamless elements that would have been prohibitive to cast off-site. The end result created a new category of cat concrete that has opened our minds to new possibilities of combining both cast-in-place and reverse-cast techniques.

For this contemporary home, simplicity offset by mass and scale create a pleasing tension that the owner could not find in any other material. The kitchen center island is 16 feet long with an 8-foot clear span that transitions into vertical end panels that have no seams. The backsplash is 8 feet long by 30 inches tall, all in one piece. These two elements presented the biggest challenges to create, and they required an out-of-the-box solution to accomplish, that being a in-place casting method that looks precast.

The surroundings of the house are either black, white or natural wood, and these white tops are simple, yet massive, so their form is far more dramatic than anything else.

