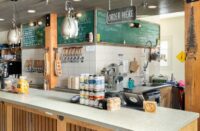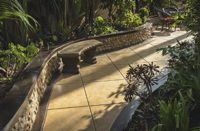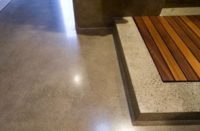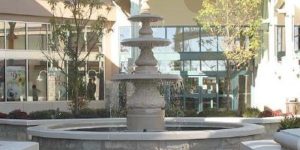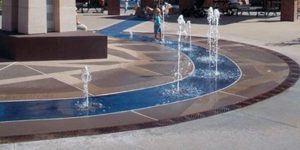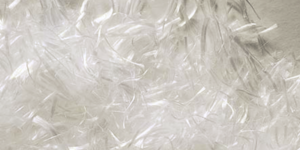At first glance, you’d think you were looking at a distinguished upholstered bar done in a style that many attribute to a sofa designed for the fourth earl of Chesterfield, Philip Stanhope (1694-1773), that featured the now iconic buttoned leather look.
But with just the bump of a knee, you’d discover the plush-looking upholstery was hard as a rock. To be more precise, make that hard as concrete.
The concrete-clad bar in the Rooftop Terrace Bar at the Twickenham Film Studio in London, England, is the handiwork of Vladimir Jansky and Bart Pomerleau, directors of Setworkshop Ltd. The company has two workshops — one in London, where it makes furniture and more complex molds, and another in Daventry, 60 miles north of London where it works on larger projects.
Jansky met Anna Romanenko from Barbarella Design Ltd. at a trade show in 2014. The following year, Romanenko contacted the company and asked if it could make a concrete cladding that looked like the classic Chesterfield pattern for the Rooftop Terrace bar. Since most of Setworkshop’s work involves custom-made designs — which essentially means doing a design the first time most of the time — they figured, “Why not?” and made some samples.
“Firstly, we tried to make rubber molds from upholstery panels that we made but it didn’t work out. We then decided to digitally design the pattern which we could then make using MDF (medium-density fiberboard) and a CNC (computer numeric control) router. That way we could make seamless joints between panels and we needed only three molds — (one for the) ends, (one for the) corners and one for the rest of the panels,” says Pomerleau.
The final design involved a from-scratch glass-fiber reinforced concrete mix using portland white cement and upholstery material such as buttons and faux leather.
One of the project’s biggest challenges, says Pomerleau, was “getting the molds less perfect so the casting showed the detail of the texture and resembled the look of real upholstered leather.” One of the panels most compelling attributes is that they look like one continuous piece, instead of seven individual pieces. “It was especially tricky, taking into consideration the working with patterns.”
Weight was also a factor, as the bar is located on the roof, he says. “Considering the contours of the cushion varied by nearly 2 inches, the panels had to have varying thickness, ranging from less than a ¼ inch to 1½ inches.”
The panels were installed at the beginning of 2016.
