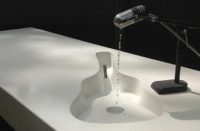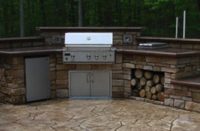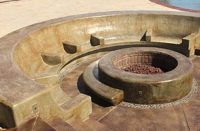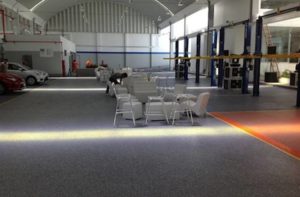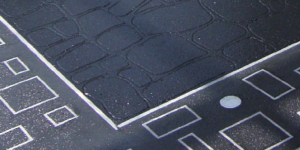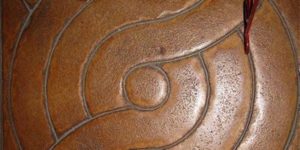During the last year, Michael Littlefield has been working on rehabilitating a 1971-vintage Toyota dealership in Portsmouth, N.H. The building’s owner, a “green realty trust” called Regeneration, is converting the 15,000-square-foot space into an ecofriendly 2011 facility with office space for green-minded businesses and a new locally owned restaurant, which opened in late 2011 as Demeter’s Steakhouse.
The uber-green project, called Regeneration Park, features a wide array of ecofriendly building techniques, from the new solar thermal system that satisfies almost all its heating, cooling and hot-water needs to the old gray concrete floor ground down and polished to a 1,500 grit.
Littlefield’s work at the buiding has included grinding and polishing floors and casting vanities and bar tops for use throughout the project. His crown jewel is a U-shaped bar for the steakhouse.
The owner, Littlefield says, is committed to donating, recycling and repurposing every leftover from the demolition process. So when Littlefield cut trenches in the floor to accommodate new electrical wiring and plumbing for the new restaurant, the remnants remained on-site. “We kept the concrete from the demolition and put bands of broken-up pieces in the bar, as well as in the bathroom vanities,” he says.
 Originally, marble was specified for the curved bar, but Littlefield, who was already doing the floors, won over his clients with one of his polished samples and a suggested design.
Originally, marble was specified for the curved bar, but Littlefield, who was already doing the floors, won over his clients with one of his polished samples and a suggested design.
The 3-inch-thick, 50-linear-foot bar top is integrally colored a charcoal tint by a custom blend of dye and titanium dioxide.
“About 40 of the 50 feet of the bar is one piece without a single saw cut,” Littlefield says. “And it’s dead-on — no hairlines, no curling. It’s a really tight piece for its size.”
As with the other bar tops he has cast during the past year, Littlefield used 4,000-psi ready-mix concrete and polished the surface using his standard, yet somewhat unorthodox, techniques.
Besides the chunks of concrete used throughout, Littlefield also incorporated branding irons to beef up the steakhouse connection, a 1971 car key to drive home the car dealership days, glass from old wine bottles as a nod to the restaurant’s state-of-the-art wine dispenser, and ammonite fossils. (Ammonites are ancestors of the nautilus.)
Why ammonite fossils, you may ask? “It’s an old element used throughout the project to help tie the design concept together,” Littlefield says. “It’s just another thing that’s being recycled and reused.”
Project at a Glance
Client: Regeneration Park, a “green realty trust” dedicated to promoting sustainable business through the purchase and renovation of commercial properties in Portsmouth, N.H.
Contractor: Custom Concrete Design Inc., North Berwick, Maine
Scope of project: Renovate an abandoned 15,000-square-foot car dealership into office space and a steakhouse restaurant. Work entailed all the concrete inside and out, from the floors to the sidewalks, including a cast-in-place 50-linear-foot U-shaped bar top that featured inlays of demolished concrete from the original floor and antique branding irons.
Materials Used: Local ready-mix concrete with 3/8-inch aggregate; L. M. Scofield Co. integral-coloring dye in a charcoal color blended with titanium dioxide
