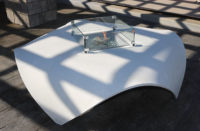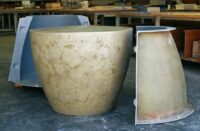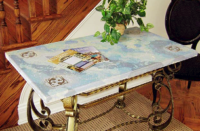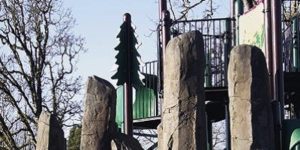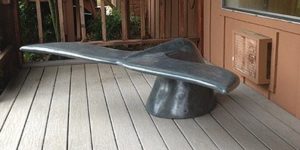 The 50-foot elevated water rill at the Cornerstone Montessori School in Stratham, N.H., separates the toddlers’ activity area from the older students at the school — and more. Conceived by Terra Firma Landscape Architecture of Portsmouth, N.H., and completed by Mélange Studio of North Berwick, Maine, in 2007, the rill is intended to integrate the Montessori teaching philosophy into the landscape of the property. And, of course, it’s art.
The 50-foot elevated water rill at the Cornerstone Montessori School in Stratham, N.H., separates the toddlers’ activity area from the older students at the school — and more. Conceived by Terra Firma Landscape Architecture of Portsmouth, N.H., and completed by Mélange Studio of North Berwick, Maine, in 2007, the rill is intended to integrate the Montessori teaching philosophy into the landscape of the property. And, of course, it’s art.
In a written report for Concrete Decor, Michael and Meghan Littlefield of Mélange describe the fossil-flecked installation as a unique educational tool: “From layers of color, decorative aggregates, and inlaid fossils, to the hand-carved granite transitions and completely unrestrained form, the rill was designed to stimulate and engage students both intellectually and creatively.”
The rill certainly stimulated and engaged its makers. Mélange worked closely with master boat builder Phil Dushkewich in fabricating the mold. Each of more than 100 unique form profiles was cut freehand with a jigsaw, and the profiles were joined with strips of luan and wire lathe.
 For a mold coating that would be malleable and durable without any bond issues, the Littlefields tuned to another colleague, experienced mason and long-time friend Richard Roy, who provided a recipe for a hand-mixed, fiber-reinforced mortar.
For a mold coating that would be malleable and durable without any bond issues, the Littlefields tuned to another colleague, experienced mason and long-time friend Richard Roy, who provided a recipe for a hand-mixed, fiber-reinforced mortar.
The mold was installed in 20-foot sections on a foundation at the site, and fossils were glued to or cut into it. The first two layers of color were poured on one day. Then, hand-carved granite troughs for three cascading waterfalls were suspended in place at elevation transitions, and the crew was ready for the final pour.
Though the last pour was only one load of concrete, that days was a stressful one for the artisans. The weather was very hot, the concrete had been on the road for an hour, and they were using a 4,000-psi mix, leaving them with a very small window to get it right.
 The team, including Terra Firma owner Terrence Parker, poured the concrete, scooped and smoothed out the trough and catch basins, and placed the remaining fossils in the bed.
The team, including Terra Firma owner Terrence Parker, poured the concrete, scooped and smoothed out the trough and catch basins, and placed the remaining fossils in the bed.
“It wasn’t the most attractive structure at first,” the Littlefields report, “but the entire piece was wet-ground and polished, revealing color aggregates and enhancing the layers of integral dye designed to represent sedimentary layers of earth.”
To complement the rill, Mélange Studio built a colorful curved amphitheater seating area, circular sand boxes and a climbing wall. The final touch was a complex terraced flatwork and step system.
www.melange-studio.com
