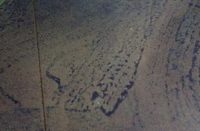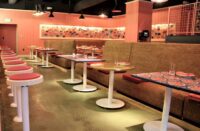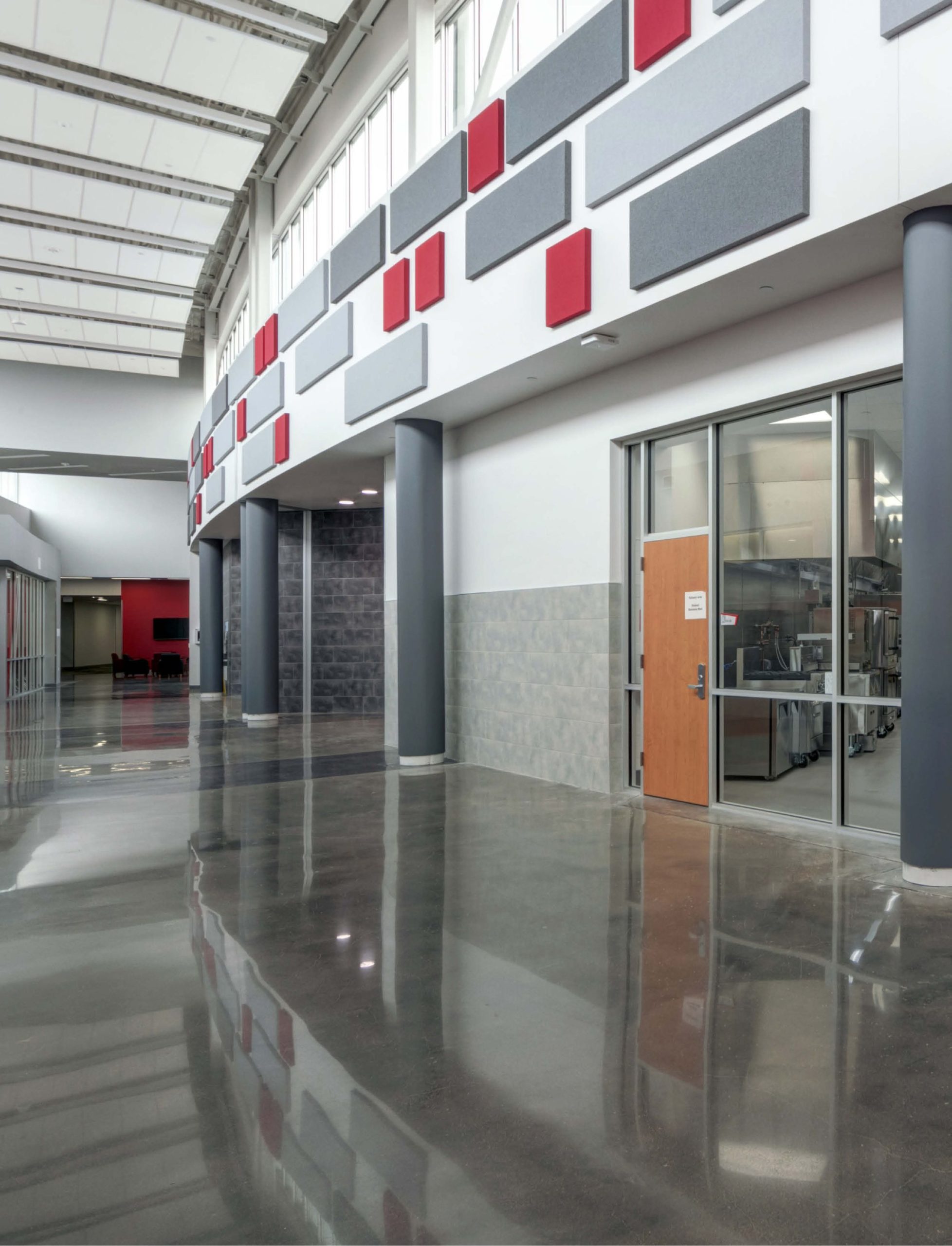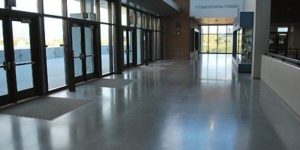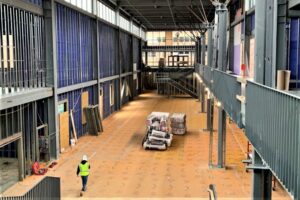Texas-based VLK Architects is no stranger to recognition for its outstanding accomplishments when it comes to designing public schools. Such is the case at the both monumental and expressive Dan Dipert Career and Technical Center.
“I’d give it an A for sure,” says Sloan Harris. Harris is a partner with VLK Architects. He was referring to the sprawling 165,000-square-foot CTC that Arlington Independent School District is heralding as its flagship campus.

The CTC is purposely located in a socio-economic diverse area of the district to spark reinvestment and development. It opened in 2017 and serves some 2,400 high school juniors and seniors from across the district. The two-story facility houses 18 specialized academies. These academies focus on topics of interest ranging from automotive repairs and cosmetology to culinary arts and welding.
These academies are sectioned off with windows. Each ise clustered around a large, open interior space called Main Street. Passers-by can see into the academy settings where education is constantly on display. The group conceived the setup to emphasize transparency and to promote collaboration and connectivity.

Committee consensus
To come up with the overall design, VLK Architects uses a tailored “stakeholder engagement experience” called VLK|Launch. The process brings together all the project’s stakeholders — students, teachers, administrators, parents, community leaders and industry leaders — to exchange views and information to help develop a design based on what they will use the space for.
 |
 |
“One of the committee’s priorities was the center had to have more of a corporate feel than that of a typical high school,” Harris says. “This led us to lean toward the use of concrete (on the floors) because it can be used in so many different ways to produce many different finishes.”
Very durable, long-lasting, low-maintenance materials were also high on the committee’s list, he says, and polished concrete fell into all three categories.
“We have been specifying polished concrete for about 12 years,” Harris says, especially for facility floors that get heavy use or are under a lot of stress. “We like to use it to enhance the design of public space because of its many patterns, dyes and different levels of grinding.”
In the CTC’s case, Harris says, about 80% of the floors were specified to be polished concrete.
 |
 |
Going from failure to passing
Unfortunately, the other trades went about their business without protecting the floors during construction. This is according to Polished Concrete Consultants’ David Stephenson. Stephenson oversaw the CTC’s concrete placement, finish, polish and maintenance.

When it came time for the clients to accept the final finish, they had to reject the concrete — not because they did not meet the overall design or complete the work to specifications, but because of the extensive damage to the surface.
“The overall lack of care resulted in gouges and divots all over the concrete,” Stephenson says. “Millions of them came from screws in the tires of heavy lifts and nails in pallets that were dragged across the floor.”

They had two options to remedy the situation: put a new floor finish over top the concrete or grind down deeper than the damage.
“The district wanted concrete for a reason,” Stephenson says. This was for both its durability and low maintenance, not to mention the heavy industrial uses in the construction-related labs. “The best option was a deep grind through the damage — a whole lot deeper.”
The polishing crew from ModernCrete Concrete Designs ended up removing more than 9 tons of concrete. They exposed both nickel and quarter-sized rock. “The exposed large aggregate opened up air voids so we had to come back through with several coats of epoxy grout to fill them in.”
In the end, Stephenson says, “Parts of the floor have a terrazzo appearance and an extremely high gloss. This was because it was ground so many times.”
What could have been a major fiasco, he adds, “turned out to be one of the nicest jobs we’ve done in a long time.”
 |
 |
Project at a Glance
Project: Dan Dipert Career and Technical Center, Arlington, Texas
Owner: Arlington Independent School District
Architect: VLK Architects Inc., Fort Worth, Texas, www.vlkarchitects.com
Concrete Consultant: David Stephenson, Polished Concrete Consultants, McKinney, Texas, www.polishedconsultants.com
Polished Concrete Contractor: ModernCrete Concrete Designs, Austin, Texas, www.moderncrete.com
Scope of Project: Specifying, placing, finishing and polishing floors for a 165,000-square-foot career and technical center.
Biggest Challenge: Repairing the center’s concrete floors that had millions of divots and gouges caused by other trades during construction.
Products Used: RetroPlate chemicals used throughout for densifier and stain protection, Ameripolish gray and black dye used for color, Hi-Tech joint fill and colored grout fill materials.
CTC Recognized for Excellence
Texas-based VLK Architects has earned numerous recognitions for its work with public schools. This is including notable rankings by both Architectural Record, ENR and Building Design + Construction.
In 2018, Building Design + Construction ranked VLK Architects eighth among 150 U.S. architecture firms for its K-12 work in 2017. This included the Dan Dipert Career and Technical Center (CTC) in Arlington, Texas. It also ranked 49th overall among the largest 149 participating U.S. architecture firms.
Accolades given to the CTC in Arlington include:
The Fort Worth Chapter of the American Institute of Architecture’s Honor Award is the organization’s highest recognition for building design. The institute evaluates all Design Award entries for design excellence, regardless of size, budget or project type.
School Planning & Management’s 2018 Education Design Showcase Honorable Mention, which honors projects providing excellent learning environments for students at all levels of education.
Selected as a finalist for the 2018-19 Caudill Class of the Exhibit of School Architecture competition by both the Texas Association of School Administrators and Texas Association of School Boards. To receive consideration for these groups’ highest recognition, a project must receive at least four stars from six areas of distinction: Design, Value, Community, Planning, School Transformation and Sustainability. The Dipert Center received five.
