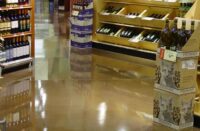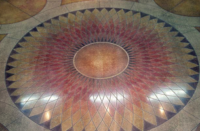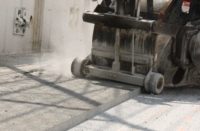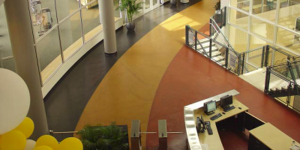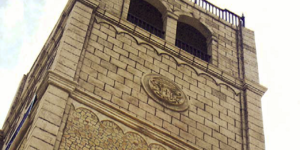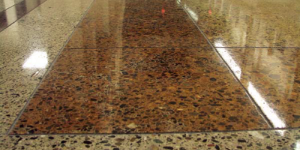The Perot Museum of Nature and Science, which opened Dec. 1 of last year, is billed as providing visitors with a living science lesson full of hands-on learning experiences.
This mission extends to the building structure itself. “Part of the idea is the building as exhibit,” says Aleksander Tamm-Seitz, the museum’s project designer for Morphosis Architects, Los Angeles. “It was not about covering everything up. We were very much seeking to partially expose the structural and building systems.”
Thus, the visitor is able to view extensive sections of the concrete and steel that form the structure. “We let the building materials be a lot of the finishes,” Tamm-Seitz says. The building is a tool that educates on what building construction and building materials are all about, he says.
What Morphosis and the building contractors did with the concrete — and the design generally — also gives the Perot a striking visual impact.
Morphosis was started by design director Thom Mayne, a winner of the prestigious Pritzker Architecture Prize, and his partners in 1972. The firm calls its approach to design “combinatory urbanism” and “ecotopia,” reflecting its goal of integrating buildings with their urban settings. The firm’s designs also feature layered architecture that departs from more traditional forms.
A Dallas Morning News article (November 2012) applauds the Perot’s look of a striated cube above an undulating base, interpreted as a sort of “block of sedimentary rock thrust up out of the ground,” with random streakings that appear to fade on the building’s higher reaches. The structure joins other Morphosis works that produce a “dynamic, kinetic, active” energy, the firm’s design director Thom Mayne said in a Dallas Morning News review.
Contrasting with an exterior that evokes sedimentary rock layers is a diagonal, transparent glass tube on the side of the building that houses a continuous-flow escalator, a more tech-oriented scientific visual.
The design’s sustainable attributes include a roof of rock and drought-resistant vegetation indigenous to the area, a rainwater collection system for nonpotable water and irrigation, LED lighting and off-grid hot-water generation. The design captured the highest ranking given by the Green Building Institute — four Green Globes.
An integral component of both the “building as exhibit” concept and the sustainable design are the museum’s extensive polished concrete floors, the handiwork of Dallas-based Texas Bomanite.
Harder than expected
Texas Bomanite’s assignment from the designers presented a formidable task: Deliver a premium grind and polish to more than 30,000 square feet of concrete floors in the Perot, with the objective of exposing aggregate to give a terrazzo-type look but also emphasizing the concrete’s inherent visual characteristics.
Texas Bomanite was brought into the project planning early on, during construction budget planning. Chandler Balch, the company’s chief estimator, says Texas Bomanite’s track record in the region — and its relationship with general contractor Balfour Beatty Construction — likely figured in its bid to join the Perot project team. “We have a solid reputation in this region on projects of this magnitude,” he says. “And this is right in our backyard.”
The Perot job encompassed concrete flooring in corridors, elevator and escalator landings, the entire first floor, most of the basement, and common areas leading to exhibit halls, Balch says. The architect’s plans called for a terrazzo look exposing large aggregate.
Easier said than done, Texas Bomanite soon found out.
The work commenced on the top floor and would progress downward from there. But Texas Bomanite discovered quickly that diamond grinding was not going to be adequate to produce the aggregate exposure the design team was looking for. The concrete was harder than they expected.
“After a couple of weeks of evaluating our production, we realized we had a big problem,” Balch says. “We were in a big hole labor-wise and realized we had to resort to something else.” The grinding crew tried various approaches including “every diamond under the sun,” he says.
Balch says the concrete mix was likely the source of the high degree of hardness.
Representatives of two major suppliers of diamond-polishing equipment suppliers visited the site and met with Texas Bomanite’s superintendent, trying to figure out what it would take to get the flats cut and get the aggregate exposure the owners wanted.
Balch notes that the specified aggregate exposure mandated a deep cut of 1/4 to 1/2 inch into the surface.
“We had to bring in our concrete shaver because we were going through too many diamonds. Even that was pretty slow,” he says. “But in the end we got the result we wanted, to move on.”
After successfully milling the surface to achieve aggregate exposure, the diamond grinding and polishing process proceeded. The initial, 40-grit metal-bond diamond grind step was performed wet to address the “gnarly” profile left by the shaver, Balch says. The grinders used on the job were the HTC 800 Classic and HTC 800 HDX.
Following the initial grind, the sequence moved on to a grind with 150-grit metal-bond diamonds, followed by application of a potassium silicate densifier, Vexcon Chemicals Inc.’s Starseal PS Clear. Grinding and polishing continued in succession with 150-grit metal-bond diamonds, transitional diamonds (hybrids of metal- and resin-bond) in the 80-100 grit range, then resin-bonded diamonds of 100, 200, 400, 800, and 1,500 grit. The Vexcon densifier was utilized a second time as a stain guard, followed by a burnish employing 1,500-grit diamond pads.
In a departure from the minimalist approach that emphasized the basic flooring material, Texas Bomanite added a modest decorative flourish on the first floor, saw-cutting a linear joint pattern in the concrete before the final burnish. Morphosis’ Tamm-Seitz describes the pattern as variably spaced parallel lines that represent a departure from a conventional control-joint placement. “These were added from a design standpoint to help tie the interior and exterior flatwork together, as the main exterior plaza and exterior roof deck off the lobby carried the same scoring pattern.”
From a big-picture perspective, Balch says Texas Bomanite in the end succeeded in delivering on the visual and performance objectives laid out by the owners and Morphosis. The museum is drawing sellout crowds, and the owners are counting on the floor to stand up to the traffic.
On top of the challenge presented by the grind and polish specified, the job required careful scheduling in order to coordinate with other trades, Balch says.
 Hard work pays off
Hard work pays off
Project designer Tamm-Seitz gives Texas Bomanite high marks on the project, calling the result “a beautiful product for how cost-effective it is.
“When people look at it they think it’s a very expensive floor, but we tell them no, that’s the structural slab.”
Tamm-Seitz theorizes that fly ash in the mix design could have played a part in the concrete’s unexpected hardness and the resulting challenge facing Texas Bomanite. The architects specified a high percentage of fly ash in keeping with their sustainability objectives.
When high-volume replacement with fly ash occurs, the resulting concrete does not harden quickly, but it will get even harder than standard concrete, he says. “All mixes are different, but usually high-volume replacement will make concrete stronger.”
What’s more, he says, some of the museum floors had been there quite a long time before they ground them. Typically, the grinding and polishing of floors in such projects is sequenced late in the construction schedule to prevent damage from other trades, he says.
It was worth it. Tamm-Seitz says the exposed-aggregate concrete floor provides a connection to the building’s other concrete elements, in particular the sandblasted plaza surfaces. The exterior concrete also exhibits a high degree of aggregate exposure.
The locally sourced aggregate also meets sustainability objectives, while providing a connection to the local geography, Tamm-Seitz adds.
“With the concrete, we were interested in working with materials that are local and regional and make sense in that area,” he says. “The nice part about grinding is that you expose the aggregate, and that ties back to the locale of where the building is. We have done this with many projects.
“The (diamond) ground floor in Dallas will look different from the ground floor in San Francisco. In San Francisco, you might have a more bluish and grayish palette. In Texas, it would be warmer, with more browns. This really affects the feel of the space. And we also use it for practical reasons, for maintenance and longevity.”
Project at a Glance
Client: Perot Museum of Science and Nature, Dallas, Texas
Decorative concrete contractor: Texas Bomanite, Dallas, Texas
Architect/designer: Morphosis, Culver City, Calif.: Thom Mayne, design director; Kim Groves, project principal; Brandon Welling, project manager; Arne Emerson, project architect; Aleksander Tamm-Seitz, project designer | www.morphosis.com
Associate architect: Good Fulton & Farrell, Dallas, Texas | www.gff.com
General contractor: Balfour Beatty Construction, Dallas, Texas | www.balfourbeattyus.com
Landscape architecture and site sustainability: Talley Associates, Dallas, Texas | www.talleyassociates.com
Structural engineer: Datum Engineers, Dallas, Texas | www.datumengineers.com
Scope of project: Deep-grinding 30,000 square feet of concrete flooring to achieve a high degree of aggregate exposure, then polishing.
Densifier used: Vexcon Chemicals Inc.’s Starseal PS Clear potassium silicate densifier
Grinders used: HTC 800 Classic, HTC 800 HDX
