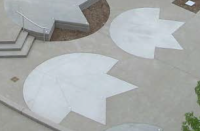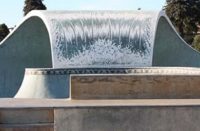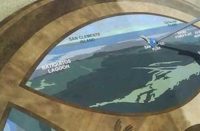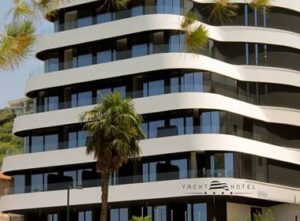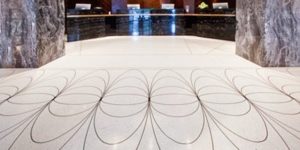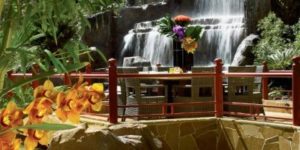When it comes to delivering difficult designs — like this circular plaza that highlights the entrance to the Waldorf Astoria Beverly Hills — you’ve got to have a plan. And we’re not talking just a quick sketch but a detailed drawing that clarifies precisely what joints and finishes are to be placed where.
“Shop drawings are essential to clarify the joint layout and provide information to the field so that a difficult design conforms to the architect’s intent,” says Kyle Boyer, project manager with Trademark Concrete Systems based in Oxnard, California. They also increase field production and eliminate layout issues for the Waldorf Astoria Beverly Hills project.
From February until June 2017, Trademark installed 10,000 square feet of its proprietary blend; a EcoCast 01 white color hardener paving. Then 3,000 square feet of EcoCast 03 pedestrian paving and 600 linear feet of EcoCast green integral color. Along with 1/2-inch diameter seeded green granite banding. The company also put in 550 linear feet of cast-in-place planter walls and 150 linear feet of EcoCast 3 integral color fountain walls.
All the decorative concrete is over a waterproofed structural deck. Including a topping slab with thickness of between 8 and 10 inches. Circular 26-inch wide bands with three different finishes — white, green and Granite Cobble — comprised the layout. “The thickness and radius banding layout over a structural deck made forming the biggest challenge,” Boyer says.
But thanks to Trademark’s shop drawings, he says, the crew knew what joint types. In particular, isolation, expansion or saw cuts — went where and easily coordinated with the stone subcontractor that installed the granite.
To significantly save money on this project, Trademark used white color hardener in lieu of concrete batched with white cement.
