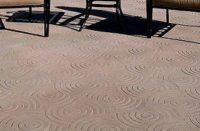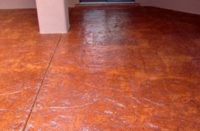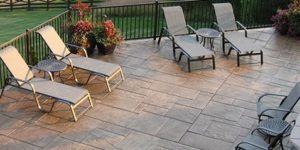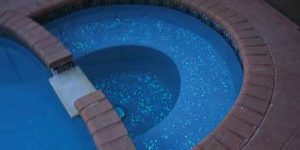Most decorative jobs involving new concrete come with some challenges; keeping a mix design consistent throughout multiple pours, maintaining color uniformity, achieving slump and PSI consistency. Not to mention weather, which can wreak havoc.
The 34,000-square-foot colored and stamped concrete courtyard that Allied Concrete Applicators poured at Saint Martin’s University in Lacey, Wash., presented all those challenges and more.
Saint Martin’s was founded in 1895 under Catholic Benedictine principles. There is still an active Benedictine Monastery on campus.
“Not surprisingly, they treat their grounds with great reverence,” says Justin Farley, owner of Olympia, Wash.-based Allied. “Partly because of that reverence, they were very clear about what they wanted. The specifications on this job were extremely challenging.”
Allied lead finisher Kevin Winkler was pleased that the specs were so challenging. The way Winkler saw it, the stern qualifications for the job limited the number of lesser-trained companies in the bidding, giving his company an early advantage.
“The engineering specs required by the planning firm (SCJ Alliance, an Olympia engineering consulting firm) stated all the decorative concrete could not exceed a 4-inch slump and must achieve 4,000 PSI by the time of a 28-day compressive test,” explains Winkler. “We achieved 5,000 PSI in compression tests in seven days using plasticizers and retarders in a mix design provided by Miles Sand and Gravel.
“In addition, all integrally colored stamped concrete had to match in color, as required by the architect, in all adjoining sections. An antislip profile also had to be provided to improve safety in wet conditions. The Saint Martin’s people consistently reminded us that the project was about the people that will use it, look at it and enjoy it.”
Another big challenge posed by the design was the drainage slopes, Winkler says — as little as 0.8 percent in most areas and no more than 2 percent by design. The courtyard abuts buildings on campus, and tighter-than-normal slopes were required to match properly to the bottom stairs of the buildings.
SCJ Alliance civil project engineer Ross Jarvis says the drainage slopes were the most challenging aspect of the job. “We designed trench drain systems around the edge of the slab which will route storm water to an underground collection system. That part was fairly straightforward, but the specs on the slopes were incredibly tight.”
 How the bid was won
How the bid was won
During the competitive bid process, the university narrowed the field to Allied and a competitor. Both were then asked to provide details of previous jobs and conduct a presentation on how they would approach the challenges of the courtyard. “We met with the architect, engineers, and Saint Martin’s representatives,” recalls Winkler. “We showed them a job we had done at a Olympia restaurant in which we’d done concrete overlays, concrete countertops and extensive Fossilcrete.
“We focused the presentation on raising expectations and answering intelligent questions with real answers. After a great lunch, being surrounded by our own work, and the influence of our presentation, we got the job.”
Winkler believes they won the bid partly because they were able to explain how they would maintain the low water-to-cement ratio yet still achieve workability with plasticizers and surface retarders. They also went into detail about maintaining color consistency by using integral color, then the same tint of color hardener on the surface.
Winkler believes the training and overseas consulting experience his foremen, Todd McMaster and Sean O’Neil, possess contributed greatly to the presentation. “We were more trained than our competitors,” he says.
Working in their socks
Kevin Winkler and his crew made sure each pour was dead-on with the slope design, Jarvis says. “One thing that still sticks out for me is that while they were manicuring the concrete they took off their work boots, and whenever they were on a slab they worked in their stocking feet. I’d never seen concrete crews do that before.”
Winkler has his crew remove their shoes during the prep work for sealing. “It keeps debris off the slab,” he says, “but it also instills a little extra sense of attention to detail in the crew.”
The reason for the high PSI in the specs is that the concrete has to be able to support a fire-department ladder truck, as one of the buildings adjacent to the courtyard is four stories tall. A ladder truck weighs 25,000 pounds per axle.
Given those specifications, it’s no surprise that the rebar schedule was extensive: No. 4 rebar, 12 inches on center with 20-inch overlap, set 2 inches from the bottom in the 6-inch thick concrete. Stealth fiber mesh, a fine fiberglass hair-like material, was added to the mix for additional strength. Winkler says the fiber helps reduce crazing or stretch cracks that occur during stamping.
“I think the biggest challenges on this job were the high PSI and the reinforcing and mix design that were required, as well as the overall square footage,” says Alan Tyler, director of facilities and capital project management for the university. “We tested each load of concrete for slump as well as taking core samples after seven days.”
Slump tests on each load and core samples after seven days ensured the PSI requirements were being met.
 Details on top of details
Details on top of details
Believing you can achieve tight specifications is one thing, pulling them off is another. Yet Winkler does not seem to have viewed the specs as challenges, but rather as equations that had to be worked out.
“The university was clear that they wanted consistency of color,” recalls Winkler. “And the thing is, you can’t really prove that colors will be consistent until the concrete cures. I explained to them in detail how I control color response with color hardeners. This is probably the touchiest aspect of maintaining consistency, when mix designs have to be slightly altered over the course of a few months in a place like Washington state.”
The weather in Washington can change fairly drastically from day to day. The courtyard job started in June and continued into November, so the crew dealt with heat, rain, cold and wind.
Winkler’s approach was a combination of consistency and instinct.
“The key to color consistency is controlling the elements that you can control,” Winkler says. “You can control the mix ratio and the amount of integral color. You can also control the timing of each step. The other aspects are a matter of feel and experience. The weather can’t be controlled, but you can maintain some control over how you deal with it. If we had to alter our approach because it was hotter or colder, or wetter or dryer, we only did that with a clear idea of how any alterations might affect the consistency of our mix.”
The team used more surface retarder on hotter days and in sunny areas and less retarder on cold days, Winkler says, but never altered the mix coming out of the truck. “For the most part, if you start with a baseline of a consistent mix from one pour to the next, the rest can be accomplished through an experienced touch.”
Scott Woodard, sales and quality control representative for Miles Sand and Gravel, the concrete supplier, left this courtyard job impressed. “Kevin definitely knew what he wanted to achieve in a mix design and let his supplier submit a mix that met those requirements,” says Woodard. “We used a design mix with fly ash and water reducers to achieve the desired strength and workability of the concrete, keeping the water-cement ratio low, and added set retarders at Kevin’s requested dosage.”
DLB Earthwork Co. was the general contractor for the project. DLB superintendent Bob Randich says: “Though the scope of the work wasn’t really out of the ordinary for us, the amount of detail the university expected was kind of what defined the job. There were days that Kevin and I would go up on the roof of adjacent buildings just to check straightness from a different perspective.”
In the end, they ended up with a stunning courtyard with multiple sections of varying colors, a few gentle curves and arcs, and subtle borders which nicely accentuate the transitions between colors. It’s a courtyard the university can be proud of.
Project at a Glance
Client: Saint Martin’s University, Lacey, Wash.
Contractor: Allied Concrete Applicators, Olympia, Wash.
Architect: Jeffrey B. Glander & Associates, Olympia, Wash. | www.glanderassociates.com
Mix Design: Miles Sand and Gravel Co., western Washington | www.miles.rocks
Scope of project: Place a 34,000-square-foot stamped courtyard with integrally colored field and borders
Most challenging aspect: High PSI requirements, low slump, achieving consistency in colors, tight specifications regarding slope, multiple pours in variable weather conditions
Products Used: Brickform surface retarder; Brickform color hardener in Sun Buff, Buff Tan and Nutmeg; Brickform release agent in Sun Buff, Buff Tan, Nutmeg and Medium Gray; White Mountain solvent-based acrylic sealer; Brickform European Fan, Yucatan Stone and Herringbone Brick stamps


















