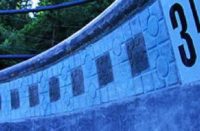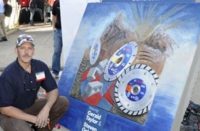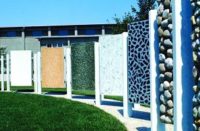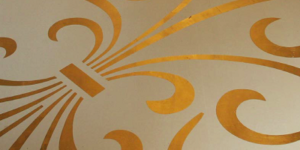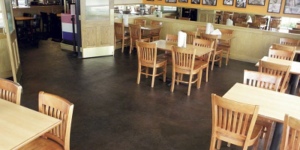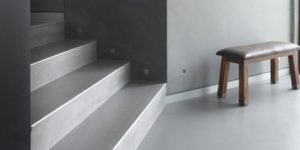At the Robusta Espresso Bar in Manhattan’s financial district, the dynamism of the high-voltage, high-visibility counter design concept is no caffeine-induced illusion.
It’s the product of high-energy design with a healthy dose of concrete and color innovation stirred in.
“They were looking for something with texture for the coffee bar, something with impact from two sides,” says Perry Randazzo, co-owner of Lavada Inc., an architectural façade systems company based in Brooklyn, N.Y.
The site for the espresso bar “presented a rare opportunity and a challenge,” Lavada said in a description of the project, submitted in the company’s entry for a 2013 Decorative Concrete Award from the American Society of Concrete Contractors’ Decorative Concrete Council.
“Three sides of Robusta are floor-to-ceiling glass, rare in Manhattan. The space is under a deep overhang set back from the street. The challenge was to make a bold impression on a budget,” the company said. The requirements were durability and economy, but with a finish that would “pop from the street and reveal finer details as close up as the counter.”
Lavada was rewarded by the ASCC DCC with a first-place award in the category of Vertical Application, Under 5,000 Square Feet. The espresso bar was built inside a first-floor space at the 7 Hanover Square building, designed by the noted architect Norman Jaffe.
Finer details as you approach
Jen Turner, one of the architects (along with Leslie Jill Hanson) on the Robusta Espresso Bar project, describes the floor-to-ceiling volume of the customer counter and espresso station as the “central architectural move” of the space.
“We needed a dramatic yet durable cladding to make a strong impression and draw people in,” she says. “We entertained several materials, including metal and wood. But they were either too expensive to customize or lacked depth and texture. We also wanted the material to reveal finer details as one came closer.”
On a visit to Lavada’s shop in Brooklyn, Turner and Hanson noticed a concrete sample and realized they had found what Turner calls “a customizable, lightweight, economical and modular cladding material for the bar at Robusta.”
Over an eight-week period, Hanson and Turner considered the shapes, sizes and colors of the cladding. Lavada refined its lightweight concrete mixture, molds and installation strategies.
The project team reviewed samples ranging from flat to textured surfaces, and it was agreed that samples with perfect uniformity looked too mass-produced to generate the desired effect when viewed from close range. “They could have been mistaken for plastic panels,” Lavada said in its DCC submission.
The architects wanted to see signs of workmanship to create another level of interest at close range. “They wanted varying degrees of texture and color at different scale,” Randazzo says.
In close proximity to the counter, the natural texture of concrete is evident, while at the window or entrance, the panels’ “ribs” and articulation produce a shimmering effect, with shifting impressions from panel to panel. From across the street, the dynamism draws the eye.
“They grab the attention of passersby,” says Randazzo. “Once customers come in, their perception of the panels continues to shift.”
In the DCC award entry, Lavada said the panels serve as “the basis for the brand’s identity,” with “shifting colors and bold shapes.”
Working with the architects and client, Lavada identified a manageable range of acceptable finishes (taking into consideration the number of bubbles, variations in the base color, patches with exposed fibers and so on) for the panels, which were cast 60 at a time. The pattern involved only four panel designs, yet the overall effect is random.
The panels were produced with what Randazzo calls a cementitious composite, formulated using Lavada’s own experimental methods. The mixture is composed of rapid-set cement, sand, lightening agents, perlite, and Nycon PVA reinforcing fibers.
The cementitious composite was cast in reusable molds made of plywood and rubber. When it started to set, it was misted with water and allowed to dry. Demolding began in 24 hours, followed by cure for a week.
The panels were cleaned up after demolding, with some wet polishing to address defects. When cured, they were painted on one side with one coat of a catalyzed finish — a type commonly used as an automotive finish. A jig was fashioned to hold a paint gun at an angle to paint half of each rib — the ribs are about 1/4 inch apart, with 24 to 100 ribs on each panel.
Panels were made in widths of 3, 5, 7, and 9 inches. Two lengths were chosen — 36 inches for the panels in the lower part of the facade and 62 inches for the upper area. The horizontal angles in the panels vary.
At the construction site, Lavada installed J-channels on the plywood substrate, while Z-clips were attached to the panels in the shop. The panels were hung on the J-channels with the Z-clips. The job was completed with paint touch-up as needed. Installation took three days.
Once the panels were poured and cured, Lavada painted the ribs to appear red from one end of the bar and gray from the other.
Creative contractor and collaborator
Turner gives Lavada strong reviews for its role as a “creative contractor,” collaborating with the architect in developing an innovative design solution. “We knew what we wanted. We had a design — we just didn’t know what the material should be in terms of price, fabrication and so on. We wanted it to be something bold, interesting and unique.”
Turner noted that Randazzo and partner Art Kozyr bring architectural expertise to the table. Both have master’s degrees in architecture from City University of New York, though Kozyr previously worked in finance and Randazzo’s resume includes work in archaeology and with a testing lab. They started Lavada five years ago.
“We like the idea of being able to work with architects from the beginning,” Randazzo said. “We see our shop as an experimental place and are open to any ideas they have. We enjoy the design process almost more than producing a finished product.”
Project at a Glance
Client: Robusta Espresso Bar, Manhattan, N.Y.
Decorative concrete contractor: Lavada Inc., Brooklyn, N.Y. | www.lavadany.com
General contractor: Kudos Construction Corp., New York City, N.Y.
Architects/designers: Leslie Jill Hanson, New York City, N.Y.; Jen Turner, New York City, N.Y. | www.thejenturner.com
Mix design: Lavada Inc.
Scope of project: Produce and install custom-designed, visually compelling cementitious composite panels for espresso bar
Most challenging aspect: Developing and appropriate mix design and a reusable mold system
Products used: Cementitious composite material (CTS Cement Rapid Set Cement, Nycon PVA fibers, lightening agents, perlite); reusable rubber and wood casting molds
